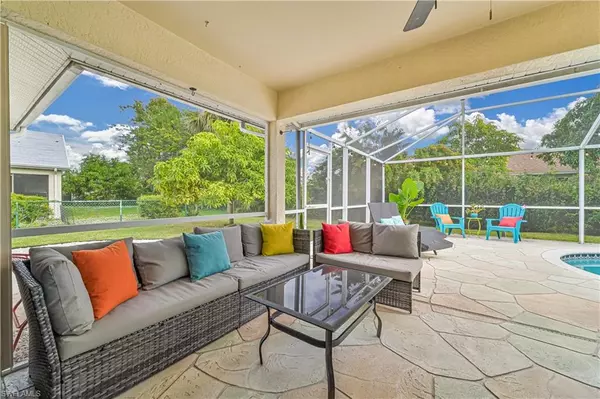$360,000
$360,000
For more information regarding the value of a property, please contact us for a free consultation.
3 Beds
2 Baths
1,279 SqFt
SOLD DATE : 09/12/2024
Key Details
Sold Price $360,000
Property Type Single Family Home
Sub Type Ranch,Single Family Residence
Listing Status Sold
Purchase Type For Sale
Square Footage 1,279 sqft
Price per Sqft $281
Subdivision Varsity Lakes
MLS Listing ID 223088304
Sold Date 09/12/24
Bedrooms 3
Full Baths 2
HOA Y/N Yes
Originating Board Florida Gulf Coast
Year Built 1998
Annual Tax Amount $2,167
Tax Year 2022
Lot Size 10,105 Sqft
Acres 0.232
Property Description
MOTIVATED SELLERS! Welcome to this lovingly maintained POOL HOME in the GATED community of Varsity Lakes. This single-family home boasts everything you could need for that comfortable Florida lifestyle. With 3 bedrooms and 2 bathrooms, there is ample space for your family to grow. The SCREENED 2-car garage ensures that your vehicles are always protected. You'll love spending your free time lounging by the sparkling pool or taking a refreshing dip to beat the heat. With the SOLAR-POWERED POOL HEATER, you can enjoy the pool year-round, while also being environmentally conscious and saving money! The above-ground HOT TUB is the perfect spot to unwind after a long day. The primary bedroom features dual closets and en-suite bathroom. Enjoy peace of mind with a NEW A/C whole home unit (2023) and newer roof (2018). The friendly community of Varsity Lakes has low HOA fees and is conveniently located (NOT IN A FLOOD ZONE), minutes from Shopping, Restaurants, Schools, Public Library, and I-75.
Location
State FL
County Lee
Area Varsity Lakes
Zoning RS-1
Rooms
Bedroom Description Split Bedrooms
Dining Room Breakfast Bar, Dining - Living
Kitchen Pantry
Ensuite Laundry Laundry in Residence
Interior
Interior Features Built-In Cabinets, Cathedral Ceiling(s), Walk-In Closet(s), Window Coverings
Laundry Location Laundry in Residence
Heating Central Electric
Flooring Vinyl
Equipment Auto Garage Door, Cooktop - Electric, Dishwasher, Disposal, Dryer, Microwave, Range, Refrigerator, Refrigerator/Freezer, Washer
Furnishings Unfurnished
Fireplace No
Window Features Window Coverings
Appliance Electric Cooktop, Dishwasher, Disposal, Dryer, Microwave, Range, Refrigerator, Refrigerator/Freezer, Washer
Heat Source Central Electric
Exterior
Exterior Feature Screened Lanai/Porch
Garage Attached
Garage Spaces 2.0
Fence Fenced
Pool Below Ground, Solar Heat
Community Features Sidewalks, Gated
Amenities Available Play Area, Sidewalk
Waterfront No
Waterfront Description None
View Y/N Yes
View Landscaped Area
Roof Type Shingle
Parking Type Attached
Total Parking Spaces 2
Garage Yes
Private Pool Yes
Building
Lot Description Corner Lot, Oversize
Story 1
Water Central, Well
Architectural Style Ranch, Single Family
Level or Stories 1
Structure Type Concrete Block,Stucco
New Construction No
Schools
Elementary Schools School Choice
Middle Schools School Choice
High Schools School Choice
Others
Pets Allowed Yes
Senior Community No
Tax ID 28-44-26-16-0000A.0420
Ownership Single Family
Security Features Gated Community
Read Less Info
Want to know what your home might be worth? Contact us for a FREE valuation!

Our team is ready to help you sell your home for the highest possible price ASAP

Bought with EXP Realty LLC
GET MORE INFORMATION

Broker Associate | Lic# BK3372743






