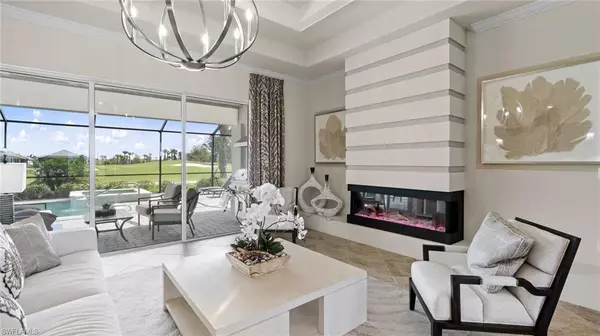$690,000
$758,922
9.1%For more information regarding the value of a property, please contact us for a free consultation.
3 Beds
3 Baths
2,395 SqFt
SOLD DATE : 07/22/2024
Key Details
Sold Price $690,000
Property Type Single Family Home
Sub Type Ranch,Single Family Residence
Listing Status Sold
Purchase Type For Sale
Square Footage 2,395 sqft
Price per Sqft $288
Subdivision The National Golf & Country Club At Ave Maria
MLS Listing ID 224031296
Sold Date 07/22/24
Bedrooms 3
Full Baths 2
Half Baths 1
HOA Fees $383/qua
HOA Y/N Yes
Originating Board Naples
Year Built 2024
Annual Tax Amount $1,000
Tax Year 2020
Lot Size 10,454 Sqft
Acres 0.24
Property Description
Experience the serenity of this charming community that offers a range of new single and multi-family homes, complemented by a bundled golf or social membership in Ave Maria, FL. As a golfer’s paradise, the community features a 18-hole golf course, a state-of-the-art clubhouse and other luxury amenities for residents to enjoy. This luxe single-story home features a formal dining room and versatile den, followed by an open Great Room with access to an outdoor area for entertaining. A split-wing floorplan offers the owner’s suite with a spa-like bathroom maximum privacy. Throughout the home are two secondary bedrooms and a three-bay garage. Prices and features may vary and are subject to change. Photos are for illustrative purposes only. Estimated delivery date is Apr/May 2024.
Location
State FL
County Collier
Area The National Golf & Country Club At Ave Maria
Rooms
Bedroom Description Master BR Ground,Split Bedrooms
Dining Room Breakfast Bar, Breakfast Room, Formal
Kitchen Island, Pantry
Ensuite Laundry Laundry in Residence, Laundry Tub
Interior
Interior Features Built-In Cabinets, Foyer, French Doors, Laundry Tub, Pantry, Smoke Detectors, Tray Ceiling(s), Volume Ceiling, Walk-In Closet(s)
Laundry Location Laundry in Residence,Laundry Tub
Heating Central Electric
Flooring Tile
Equipment Auto Garage Door, Cooktop, Cooktop - Electric, Dishwasher, Disposal, Dryer, Home Automation, Microwave, Refrigerator/Icemaker, Self Cleaning Oven, Smoke Detector, Washer
Furnishings Unfurnished
Fireplace No
Appliance Cooktop, Electric Cooktop, Dishwasher, Disposal, Dryer, Microwave, Refrigerator/Icemaker, Self Cleaning Oven, Washer
Heat Source Central Electric
Exterior
Exterior Feature Screened Lanai/Porch, Built In Grill, Outdoor Kitchen
Garage Driveway Paved, Attached
Garage Spaces 3.0
Pool Community, Below Ground, Concrete, Equipment Stays, Electric Heat, Screen Enclosure
Community Features Clubhouse, Park, Pool, Fitness Center, Golf, Putting Green, Restaurant, Sidewalks, Street Lights, Tennis Court(s), Gated
Amenities Available Beauty Salon, Bocce Court, Clubhouse, Park, Pool, Community Room, Spa/Hot Tub, Fitness Center, Full Service Spa, Golf Course, Internet Access, Pickleball, Private Membership, Putting Green, Restaurant, Sauna, Sidewalk, Streetlight, Tennis Court(s), Underground Utility
Waterfront Yes
Waterfront Description Lake
View Y/N Yes
View Lake, Water
Roof Type Tile
Street Surface Paved
Porch Patio
Parking Type Driveway Paved, Attached
Total Parking Spaces 3
Garage Yes
Private Pool Yes
Building
Lot Description Cul-De-Sac, Oversize
Building Description Concrete Block,Stucco, DSL/Cable Available
Story 1
Water Central
Architectural Style Ranch, Single Family
Level or Stories 1
Structure Type Concrete Block,Stucco
New Construction Yes
Others
Pets Allowed With Approval
Senior Community No
Ownership Single Family
Security Features Smoke Detector(s),Gated Community
Read Less Info
Want to know what your home might be worth? Contact us for a FREE valuation!

Our team is ready to help you sell your home for the highest possible price ASAP

Bought with Knowledge Base Real Estate
GET MORE INFORMATION

Broker Associate | Lic# BK3372743






