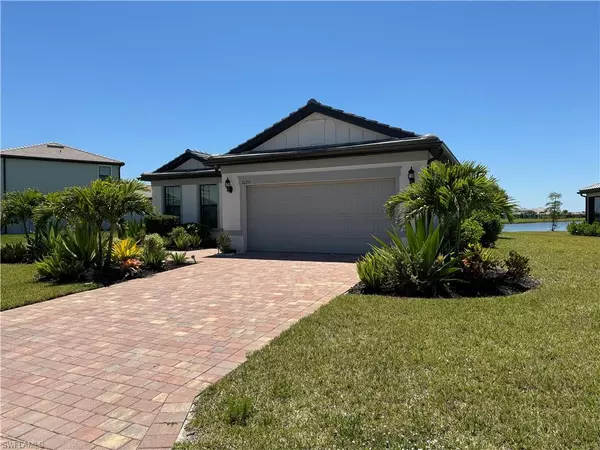$572,500
$579,500
1.2%For more information regarding the value of a property, please contact us for a free consultation.
3 Beds
2 Baths
2,181 SqFt
SOLD DATE : 05/17/2024
Key Details
Sold Price $572,500
Property Type Single Family Home
Sub Type Ranch,Single Family Residence
Listing Status Sold
Purchase Type For Sale
Square Footage 2,181 sqft
Price per Sqft $262
Subdivision Hampton Lakes
MLS Listing ID 224034489
Sold Date 05/17/24
Bedrooms 3
Full Baths 2
HOA Fees $225/mo
HOA Y/N Yes
Originating Board Florida Gulf Coast
Year Built 2022
Annual Tax Amount $6,437
Tax Year 2023
Lot Size 0.308 Acres
Acres 0.3083
Property Description
Welcome to your new home in the heart of the beautiful Hampton Lakes, River Hall Community! This meticulously maintained gem boasts approximately 2180 sqft of living space, offering a perfect blend of comfort & sophistication. Step into both oversize lot and oversized 2-car garage. Boasting 3 bedrooms, formal living & dining room, plus a den providing ample space for your family's needs. The fam. & dining area, strategically designed to capture the serene views of the salt water heated pool & lake, sets the tone for relaxed living. Experience the joy of a light & bright floor plan w/ a kitchen that steals the show. The kitchen island w/quartz countertops, well-appointed stainless-steel appliances, is a chef's dream for entertainment. Step outside to the lanai & pool area with pavers, with a set space already in place(water, drainage & electricity) to setup an outside kitchen. The screened lanai design with a TV connection setup not only frames stunning views but also provides a perfect backdrop for relaxation.
Location
State FL
County Lee
Area River Hall
Zoning RPD
Rooms
Bedroom Description Split Bedrooms
Dining Room Breakfast Bar, Breakfast Room, Dining - Family, Dining - Living
Kitchen Island, Walk-In Pantry
Ensuite Laundry Laundry in Residence
Interior
Interior Features Pantry, Walk-In Closet(s)
Laundry Location Laundry in Residence
Heating Central Electric
Flooring Vinyl
Equipment Auto Garage Door, Cooktop - Electric, Dishwasher, Disposal, Microwave, Refrigerator/Icemaker, Security System, Self Cleaning Oven, Smoke Detector, Wall Oven
Furnishings Unfurnished
Fireplace No
Appliance Electric Cooktop, Dishwasher, Disposal, Microwave, Refrigerator/Icemaker, Self Cleaning Oven, Wall Oven
Heat Source Central Electric
Exterior
Exterior Feature Screened Lanai/Porch
Garage Attached
Garage Spaces 2.0
Pool Community, Below Ground, Concrete, Salt Water
Community Features Clubhouse, Pool, Gated
Amenities Available Clubhouse, Pool, Pickleball
Waterfront Yes
Waterfront Description Lake
View Y/N Yes
View Lake, Pool/Club, Water
Roof Type Tile
Parking Type Attached
Total Parking Spaces 2
Garage Yes
Private Pool Yes
Building
Lot Description Oversize
Story 1
Water Central
Architectural Style Ranch, Single Family
Level or Stories 1
Structure Type Concrete Block,Stucco
New Construction No
Others
Pets Allowed Yes
Senior Community No
Tax ID 35-43-26-L4-08000.0030
Ownership Single Family
Security Features Security System,Smoke Detector(s),Gated Community
Read Less Info
Want to know what your home might be worth? Contact us for a FREE valuation!

Our team is ready to help you sell your home for the highest possible price ASAP

Bought with Sellstate Max Performance
GET MORE INFORMATION

Broker Associate | Lic# BK3372743






