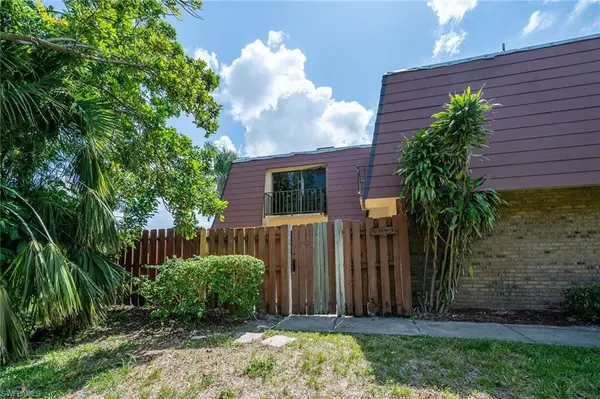$165,000
$170,000
2.9%For more information regarding the value of a property, please contact us for a free consultation.
2 Beds
2 Baths
1,260 SqFt
SOLD DATE : 06/30/2023
Key Details
Sold Price $165,000
Property Type Townhouse
Sub Type Townhouse
Listing Status Sold
Purchase Type For Sale
Square Footage 1,260 sqft
Price per Sqft $130
Subdivision Parkwoods Townhouse Community
MLS Listing ID 223037731
Sold Date 06/30/23
Bedrooms 2
Full Baths 2
HOA Y/N Yes
Originating Board Florida Gulf Coast
Year Built 1981
Annual Tax Amount $1,677
Tax Year 2022
Lot Size 958 Sqft
Acres 0.022
Property Description
This unit suffered water damage from the roof. The unit was professionally remediated to the concrete walls and was dehumidified for 6 days. The property will have the roof replaced by the association. It is currently tarped awaiting payment from the Insurance company. The rooftop A/C will also be replaced by the association and Insurance payments. There is additional work that will be subsidized by the Association. This unit has an excellent rental history and is ready for construction to begin to make it your own. Several items were spared and remain in the unit. If you are wanting to have your own brand-new townhouse, now is the perfect opportunity to have one at the same price as a resale unit.
Location
State FL
County Lee
Area Fm07 - Fort Myers Area
Zoning RM-2
Direction From Summerlin turn left on the 2nd driveway on the left or from 41 turn right on the last driveway before Summerlin
Rooms
Primary Bedroom Level Master BR Upstairs
Master Bedroom Master BR Upstairs
Dining Room Dining - Living
Ensuite Laundry Inside
Interior
Interior Features Great Room, Guest Bath, Guest Room, Wired for Data
Laundry Location Inside
Heating Central Electric, Fireplace(s)
Cooling Central Electric
Flooring Tile
Fireplace Yes
Window Features Single Hung,Sliding
Appliance Electric Cooktop, Dishwasher, Disposal, Dryer, Range, Refrigerator/Freezer, Washer
Laundry Inside
Exterior
Exterior Feature Balcony, Courtyard
Fence Fenced
Community Features Pool, Internet Access, Non-Gated
Utilities Available Natural Gas Connected, Cable Available
Waterfront No
Waterfront Description None
View Y/N Yes
View Landscaped Area, Partial Buildings
Roof Type Built-Up or Flat
Street Surface Paved
Porch Open Porch/Lanai
Parking Type 1 Assigned, Guest
Garage No
Private Pool No
Building
Lot Description Regular
Faces From Summerlin turn left on the 2nd driveway on the left or from 41 turn right on the last driveway before Summerlin
Story 2
Sewer Central
Water Central
Level or Stories Two, Multi-Story Home, 2 Story
Structure Type Concrete Block,Stucco
Others
HOA Fee Include Insurance,Irrigation Water,Maintenance Grounds,Legal/Accounting,Manager,Rec Facilities,Repairs,Reserve,Street Lights
Tax ID 14-45-24-02-12324.0030
Ownership Single Family
Security Features Smoke Detector(s)
Acceptable Financing Buyer Finance/Cash, Cash, Seller Pays Title
Listing Terms Buyer Finance/Cash, Cash, Seller Pays Title
Read Less Info
Want to know what your home might be worth? Contact us for a FREE valuation!

Our team is ready to help you sell your home for the highest possible price ASAP
Bought with Weichert Realtors Agency ONE
GET MORE INFORMATION

Broker Associate | Lic# BK3372743






