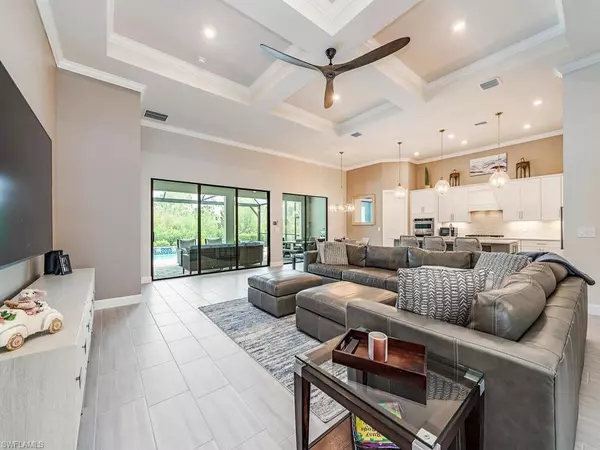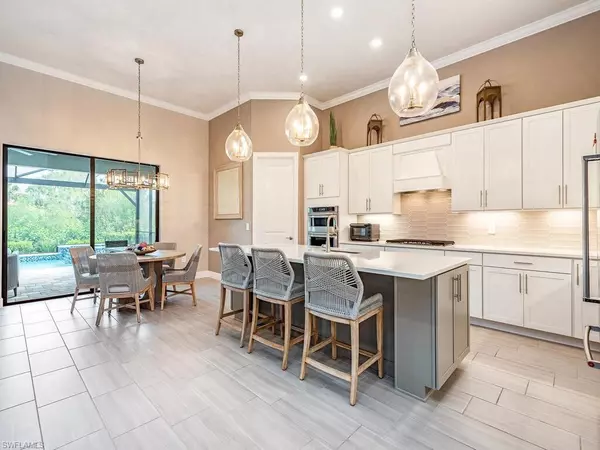$1,625,000
$1,699,999
4.4%For more information regarding the value of a property, please contact us for a free consultation.
4 Beds
4 Baths
3,894 SqFt
SOLD DATE : 05/17/2023
Key Details
Sold Price $1,625,000
Property Type Single Family Home
Sub Type Single Family Residence
Listing Status Sold
Purchase Type For Sale
Square Footage 3,894 sqft
Price per Sqft $417
Subdivision Greyhawk At Golf Club Of The Everglades
MLS Listing ID 223020314
Sold Date 05/17/23
Bedrooms 4
Full Baths 4
HOA Y/N Yes
Originating Board Naples
Year Built 2022
Annual Tax Amount $1,175
Tax Year 2022
Lot Size 0.310 Acres
Acres 0.31
Property Description
One of the lowest priced homes per sqft in highly sought after guard gated Greyhawk Golf Club of the Everglades Community. This popular Stone Water model features the desirable upgraded 2nd story that includes a loft with private guest bedroom and bath for additional entertaining. Each of the 4 bedrooms are separated with their own full baths. This freshly new home is abundantly upgraded to include French glass doors, custom heated pool and spa with panoramic screen enclosure, pre-wired sound system, plumbed and ready for an outdoor summer kitchen, 8 ft doors, 3 car epoxy garage floor, level 5 flooring, upgraded kitchen appliances, custom lighting and fans, landscape lighting, additional landdscaping for oversized cul de sac lot, crown molding, plantation shutters, quartz kitchen countertops, double glass entry door and more. Amenities galore including multiple restaurants, social golf membership, tennis, pickle ball and NO CDD. Community is located off Vanderbilt Beach Road, just a short drive to all major restaurants, shopping, beaches and the new Founders Square!
Location
State FL
County Collier
Area Na31 - E/O Collier Blvd N/O Vanderbilt
Direction East on Vanderbilt Beach Rd to North on Greyhawk Trail. First left after the main gate entrance on Barn Owl Dr. then left on Plover Drive. Home on left cul de sac.
Rooms
Primary Bedroom Level Master BR Ground
Master Bedroom Master BR Ground
Dining Room Breakfast Bar, Dining - Family, Dining - Living, Eat-in Kitchen, Formal
Kitchen Kitchen Island, Walk-In Pantry
Ensuite Laundry Sink
Interior
Interior Features Split Bedrooms, Den - Study, Great Room, Guest Bath, Guest Room, Loft, Wired for Data, Coffered Ceiling(s), Entrance Foyer, Pantry, Tray Ceiling(s), Walk-In Closet(s)
Laundry Location Sink
Heating Central Electric
Cooling Ceiling Fan(s), Central Electric
Flooring Carpet, Tile
Window Features Sliding,Shutters - Manual,Window Coverings
Appliance Gas Cooktop, Dishwasher, Disposal, Dryer, Microwave, Range, Refrigerator/Freezer, Self Cleaning Oven, Wall Oven, Washer
Laundry Sink
Exterior
Exterior Feature Sprinkler Auto
Garage Spaces 3.0
Pool In Ground, Equipment Stays, Gas Heat, Salt Water
Community Features Golf Non Equity, Bike And Jog Path, Bocce Court, Clubhouse, Pool, Community Room, Community Spa/Hot tub, Fitness Center, Golf, Pickleball, Restaurant, Sidewalks, Street Lights, Tennis Court(s), Gated, Golf Course, Tennis
Utilities Available Underground Utilities, Natural Gas Connected, Cable Available
Waterfront No
Waterfront Description None
View Y/N Yes
View Landscaped Area, Preserve
Roof Type Tile
Street Surface Paved
Porch Screened Lanai/Porch
Parking Type Garage Door Opener, Attached
Garage Yes
Private Pool Yes
Building
Lot Description Cul-De-Sac
Faces East on Vanderbilt Beach Rd to North on Greyhawk Trail. First left after the main gate entrance on Barn Owl Dr. then left on Plover Drive. Home on left cul de sac.
Story 2
Sewer Central
Water Central
Level or Stories Two, 2 Story
Structure Type Concrete Block,Wood Frame,Stucco
New Construction No
Schools
Elementary Schools Big Cypress Elementary
Middle Schools Oak Ridge Middle School
High Schools Gulf Coast High School
Others
HOA Fee Include Maintenance Grounds,Legal/Accounting,Rec Facilities,Reserve,Security,Street Lights,Trash
Tax ID 47780004541
Ownership Single Family
Security Features Smoke Detector(s),Smoke Detectors
Acceptable Financing Buyer Finance/Cash, Cash
Listing Terms Buyer Finance/Cash, Cash
Read Less Info
Want to know what your home might be worth? Contact us for a FREE valuation!

Our team is ready to help you sell your home for the highest possible price ASAP
Bought with Gallery Realty
GET MORE INFORMATION

Broker Associate | Lic# BK3372743






