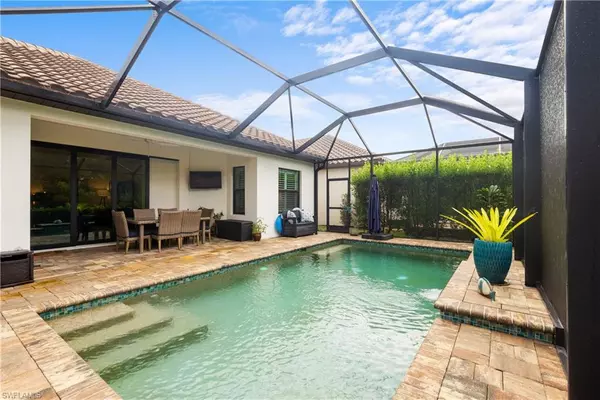$620,000
$620,000
For more information regarding the value of a property, please contact us for a free consultation.
3 Beds
3 Baths
2,111 SqFt
SOLD DATE : 10/20/2021
Key Details
Sold Price $620,000
Property Type Single Family Home
Sub Type Single Family Residence
Listing Status Sold
Purchase Type For Sale
Square Footage 2,111 sqft
Price per Sqft $293
Subdivision Cypress Walk
MLS Listing ID 221064456
Sold Date 10/20/21
Bedrooms 3
Full Baths 3
HOA Fees $253/qua
HOA Y/N Yes
Originating Board Florida Gulf Coast
Year Built 2019
Annual Tax Amount $4,644
Tax Year 2020
Lot Size 0.257 Acres
Acres 0.2572
Property Description
Location location location. Cypress Walk community is located on Six Mile Cypress Parkway within walking distance of Six Mile Slough Reserve Park and a short distance to Whole Foods, Publix, and Century Link Sports Complex for Minnesota Twins and Fort Myers Mighty Mussels baseball. This home is situated on an oversized end lot in the back corner of the community with stunning preserve views and lots of privacy. This luxurious home features a large owner's suite, guest suite, chef’s kitchen with a gas cooktop, and oven. The main living area displays a beautiful open living concept with coffered ceilings and tile throughout. Matching cherry wood cabinets with slate finish and quartz countertops accentuate the already beautiful kitchen and bathrooms. Step outside to a large screened-in lanai with a heated saltwater pool and plenty of room for entertaining.
Location
State FL
County Lee
Area Fm22 - Fort Myers City Limits
Zoning RPD
Rooms
Primary Bedroom Level Master BR Ground
Master Bedroom Master BR Ground
Dining Room Breakfast Bar, Eat-in Kitchen
Kitchen Kitchen Island, Walk-In Pantry
Ensuite Laundry Inside, Sink
Interior
Interior Features Split Bedrooms, Great Room, Guest Room, Wired for Data, Closet Cabinets, Coffered Ceiling(s), Pantry, Walk-In Closet(s)
Laundry Location Inside,Sink
Heating Central Electric
Cooling Ceiling Fan(s), Central Electric
Flooring Carpet, Tile
Window Features Impact Resistant,Impact Resistant Windows
Appliance Gas Cooktop, Dishwasher, Dryer, Microwave, Refrigerator/Freezer, Self Cleaning Oven, Washer
Laundry Inside, Sink
Exterior
Exterior Feature Gas Grill, Sprinkler Auto
Garage Spaces 2.0
Pool In Ground, Concrete, Custom Upgrades, Equipment Stays, Electric Heat, Screen Enclosure
Community Features None, Gated
Utilities Available Natural Gas Connected, Cable Available
Waterfront No
Waterfront Description None
View Y/N Yes
View Pool/Club, Preserve
Roof Type Tile
Street Surface Paved
Porch Screened Lanai/Porch, Patio
Parking Type Driveway Paved, Garage Door Opener, Attached
Garage Yes
Private Pool Yes
Building
Lot Description Dead End, Oversize
Story 1
Sewer Central
Water Central
Level or Stories 1 Story/Ranch
Structure Type Concrete Block,Stucco
New Construction No
Others
HOA Fee Include Cable TV,Insurance,Internet,Pest Control Exterior,Pest Control Interior,Repairs,Security,Water
Tax ID 08-45-25-15-00000.1050
Ownership Single Family
Security Features Security System,Smoke Detector(s),Smoke Detectors
Acceptable Financing Agreement For Deed
Listing Terms Agreement For Deed
Read Less Info
Want to know what your home might be worth? Contact us for a FREE valuation!

Our team is ready to help you sell your home for the highest possible price ASAP
Bought with MVP Realty Associates LLC
GET MORE INFORMATION

Broker Associate | Lic# BK3372743






