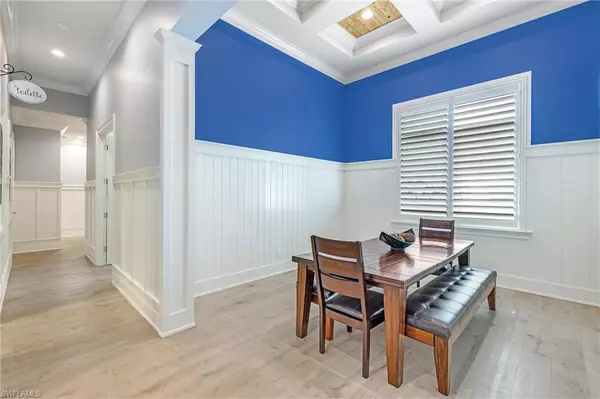$1,550,000
$1,590,000
2.5%For more information regarding the value of a property, please contact us for a free consultation.
3 Beds
5 Baths
4,236 SqFt
SOLD DATE : 11/30/2021
Key Details
Sold Price $1,550,000
Property Type Single Family Home
Sub Type Single Family Residence
Listing Status Sold
Purchase Type For Sale
Square Footage 4,236 sqft
Price per Sqft $365
Subdivision Old Fort Denaud
MLS Listing ID 221055102
Sold Date 11/30/21
Style See Remarks,Traditional
Bedrooms 3
Full Baths 4
Half Baths 1
HOA Y/N Yes
Originating Board Florida Gulf Coast
Year Built 2017
Annual Tax Amount $17,857
Tax Year 2020
Lot Size 1.060 Acres
Acres 1.06
Property Description
Distinguish yourself with this Traditional Modern beauty—4200+ SF with amenities to infinity! Well-located close to Fort Myers/Naples for easy access to work or shopping but located in the quiet country-side of Fort Denaud. This location on the intracoastal Caloosahatchee River has both new river frontage for boat traffic views and old river for native tropical views with protected boat harborage. This spectacular residence is 3 bedrooms/4.5 baths with an attached game/music room which could also be an in-law or guest apartment. Home exterior includes a pool/spa in a panoramic view pool cage, outside kitchen with bar, fire pit with circular seating, dock with roofed new river gazebo and covered old river boat lift. Home interior features formal entry, living room, family room, dining room, chef’s kitchen with casual dining area, butler’s pantry, office, laundry room, master bedroom suite, two ensuite guest bedrooms, and oversized garage with separate air conditioned storage room. Everyone will love cooking in the show-stopping kitchen with stacked cabinets, the best of appliances and two islands. The master suite has a walk-in closet and Waldorf Astoria wardrobe system.
Location
State FL
County Hendry
Area Hd01 - Hendry County
Direction From downtown LaBelle, W on SR 80 to Fort Denaud Road. Take Fort Denaud Road until Old Fort Denaud Subdivision entrance at River Blossom Lane. See #5272.
Rooms
Dining Room Breakfast Bar, Breakfast Room, Eat-in Kitchen, Formal
Kitchen Kitchen Island, Pantry
Ensuite Laundry Inside
Interior
Interior Features Split Bedrooms, Family Room, Guest Bath, Guest Room, Home Office, Bar, Closet Cabinets, Coffered Ceiling(s), Entrance Foyer, Other, Pantry, Wired for Sound, Tray Ceiling(s), Walk-In Closet(s)
Laundry Location Inside
Heating Central Electric, Fireplace(s)
Cooling Ceiling Fan(s), Central Electric
Flooring Marble, Wood
Fireplaces Type Outside
Fireplace Yes
Window Features Impact Resistant,Other,Transom,Impact Resistant Windows
Appliance Dishwasher, Disposal, Double Oven, Dryer, Microwave, Other, Pot Filler, Range, Refrigerator, Reverse Osmosis, Wall Oven, Washer
Laundry Inside
Exterior
Exterior Feature Grill - Other, Dock, Boat Lift, Screened Balcony, Built-In Wood Fire Pit, Outdoor Kitchen
Garage Spaces 3.0
Pool In Ground, Screen Enclosure
Community Features Boating, Non-Gated
Utilities Available Underground Utilities, Propane, Cable Not Available
Waterfront Yes
Waterfront Description Fresh Water,Navigable Water,River Front
View Y/N Yes
View Landscaped Area, Pool/Club
Roof Type Metal
Street Surface Paved
Porch Open Porch/Lanai, Patio
Parking Type 2+ Spaces, Garage Door Opener, Attached
Garage Yes
Private Pool Yes
Building
Lot Description Regular
Faces From downtown LaBelle, W on SR 80 to Fort Denaud Road. Take Fort Denaud Road until Old Fort Denaud Subdivision entrance at River Blossom Lane. See #5272.
Sewer Septic Tank
Water Reverse Osmosis - Entire House, Well
Architectural Style See Remarks, Traditional
Structure Type Concrete Block,Stucco
New Construction No
Others
HOA Fee Include Street Maintenance
Tax ID 1-28-43-21-030-0000.0280
Ownership Single Family
Security Features Security System
Acceptable Financing Buyer Finance/Cash
Listing Terms Buyer Finance/Cash
Read Less Info
Want to know what your home might be worth? Contact us for a FREE valuation!

Our team is ready to help you sell your home for the highest possible price ASAP
Bought with Southern Heritage Real Estate
GET MORE INFORMATION

Broker Associate | Lic# BK3372743






