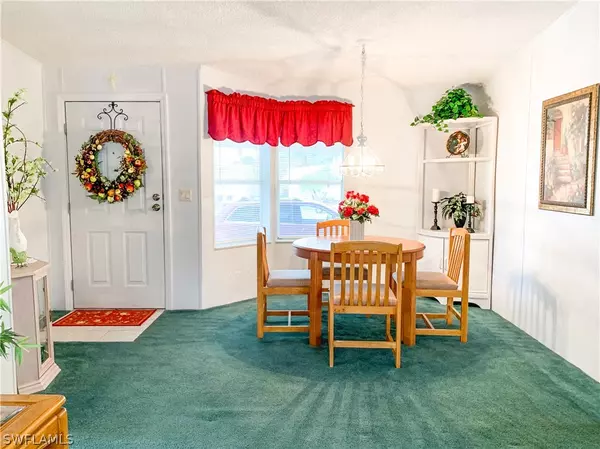$139,900
$139,900
For more information regarding the value of a property, please contact us for a free consultation.
2 Beds
2 Baths
1,510 SqFt
SOLD DATE : 05/04/2021
Key Details
Sold Price $139,900
Property Type Manufactured Home
Sub Type Manufactured Home
Listing Status Sold
Purchase Type For Sale
Square Footage 1,510 sqft
Price per Sqft $92
Subdivision Six Lakes Country Club
MLS Listing ID 221016843
Sold Date 05/04/21
Style Traditional,Manufactured Home
Bedrooms 2
Full Baths 2
Construction Status Resale
HOA Fees $360/qua
HOA Y/N Yes
Annual Recurring Fee 4328.0
Year Built 1998
Annual Tax Amount $1,307
Tax Year 2020
Lot Size 4,704 Sqft
Acres 0.108
Lot Dimensions Appraiser
Property Description
If you are looking for a sunny Florida home, look no further! This large 2 bedroom plus a den home is located on a private cul-de-sac street in a gated community, with no neighbors next door on the west side. The home features spilt bedrooms, with and oversized master en suite and cathedral ceilings, laundry is inside the dinning area, the spacious den would make a great hobby/craft room. This place has plenty of room! It also has a storage garage for your golf cart. Six Lakes Country Club is a premier 55+ co-op community featuring an 18 hole executive golf course, putting green, tennis courts, pro-shop, restaurant, community pool and spa, exercise room, pickle ball, shuffle board, billiards, library, shows, happy hours, dances, card games and lots of other activities. Sellers are wiling to give a $3k flooring credit at closing with a full price offer.
Location
State FL
County Lee
Community Six Lakes Country Club
Area Fn02 - North Fort Myers Area
Rooms
Bedroom Description 2.0
Ensuite Laundry Washer Hookup, Dryer Hookup
Interior
Interior Features Breakfast Bar, Built-in Features, Cathedral Ceiling(s), Separate/ Formal Dining Room, Dual Sinks, Eat-in Kitchen, Pantry, Shower Only, Separate Shower, Walk- In Closet(s), High Speed Internet, Split Bedrooms
Laundry Location Washer Hookup,Dryer Hookup
Heating Central, Electric
Cooling Central Air, Ceiling Fan(s), Electric
Flooring Carpet, Laminate
Furnishings Furnished
Fireplace No
Window Features Single Hung
Appliance Dryer, Dishwasher, Electric Cooktop, Freezer, Microwave, Refrigerator, Washer
Laundry Washer Hookup, Dryer Hookup
Exterior
Exterior Feature Storage
Garage Covered, Driveway, Golf Cart Garage, Paved, Attached Carport
Carport Spaces 2
Pool Community
Community Features Gated, Street Lights
Utilities Available Underground Utilities
Amenities Available Billiard Room, Clubhouse, Fitness Center, Golf Course, Library, Pickleball, Pool, Putting Green(s), Restaurant, Shuffleboard Court, Spa/Hot Tub, Tennis Court(s)
Waterfront No
Waterfront Description None
Water Access Desc Public
Roof Type Shingle
Parking Type Covered, Driveway, Golf Cart Garage, Paved, Attached Carport
Garage No
Private Pool No
Building
Lot Description Cul- De- Sac
Faces South
Story 1
Sewer Public Sewer
Water Public
Architectural Style Traditional, Manufactured Home
Unit Floor 1
Structure Type Manufactured,Vinyl Siding
Construction Status Resale
Others
Pets Allowed No
HOA Fee Include Association Management,Cable TV,Legal/Accounting,Maintenance Grounds,Recreation Facilities,Reserve Fund,Road Maintenance,Street Lights,Security,Trash
Senior Community Yes
Tax ID 33-43-24-01-00000.2300
Ownership Co- Op
Security Features Gated with Guard,Security Guard
Acceptable Financing Cash
Listing Terms Cash
Financing Cash
Pets Description No
Read Less Info
Want to know what your home might be worth? Contact us for a FREE valuation!

Our team is ready to help you sell your home for the highest possible price ASAP
Bought with Home List Inc.
GET MORE INFORMATION

Broker Associate | Lic# BK3372743






