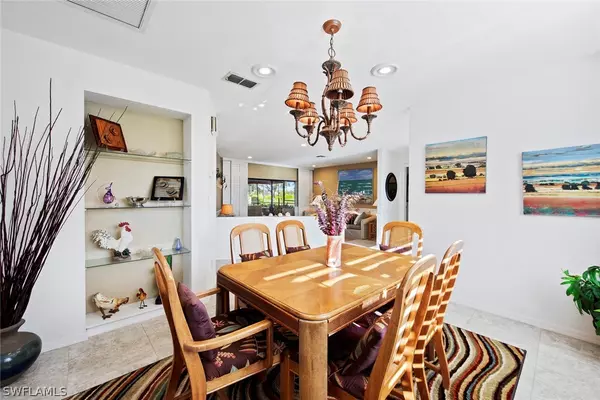$475,000
$490,000
3.1%For more information regarding the value of a property, please contact us for a free consultation.
3 Beds
3 Baths
2,208 SqFt
SOLD DATE : 12/07/2020
Key Details
Sold Price $475,000
Property Type Single Family Home
Sub Type Single Family Residence
Listing Status Sold
Purchase Type For Sale
Square Footage 2,208 sqft
Price per Sqft $215
Subdivision The Forest
MLS Listing ID 220049718
Sold Date 12/07/20
Style Ranch,One Story
Bedrooms 3
Full Baths 2
Half Baths 1
Construction Status Resale
HOA Fees $109/ann
HOA Y/N Yes
Annual Recurring Fee 1316.0
Year Built 1984
Annual Tax Amount $3,875
Tax Year 2019
Lot Size 0.390 Acres
Acres 0.39
Lot Dimensions Appraiser
Property Description
This 3 bedroom, 3 car garage pool home has a golf course and water view. Here are a few of the many features worth listing. Roof new 2017 (50-year warranty), Pool heater 2017, AC 2016, water heater 2016, AC in the studio garage bay 2017, refrigerator 2017, Electrical panel 2014. In addition to these newer items, the house comes with plantation shutters and hurricane shutters. The house is sunny and has a split bedroom floor plan. It also has a Lexas car which is for sale and for the buyer who wants to be a member of The Forest Country Club this house has an equity membership which is for sale. The Forest Country Club has TWO 18 hole championship golf courses and a first-class tennis program. Membership to the Club is not required to live in the community. This is conveniently located close to beaches, airport, shopping, and Gulf Coast University (Some listed amenities require Club membership)
Location
State FL
County Lee
Community The Forest
Area Fm18 - Fort Myers Area
Rooms
Bedroom Description 3.0
Ensuite Laundry Inside
Interior
Interior Features Breakfast Bar, Built-in Features, Cathedral Ceiling(s), Separate/ Formal Dining Room, Dual Sinks, Entrance Foyer, Eat-in Kitchen, Kitchen Island, Main Level Master, Shower Only, Separate Shower, Cable T V, Split Bedrooms
Laundry Location Inside
Heating Central, Electric
Cooling Central Air, Ceiling Fan(s), Electric
Flooring Tile
Furnishings Unfurnished
Fireplace No
Window Features Single Hung
Appliance Built-In Oven, Dryer, Dishwasher, Electric Cooktop, Freezer, Disposal, Microwave, Range, Refrigerator, Self Cleaning Oven, Wine Cooler, Washer
Laundry Inside
Exterior
Exterior Feature Patio, Shutters Manual
Garage Attached, Driveway, Garage, Paved, Garage Door Opener
Garage Spaces 3.0
Garage Description 3.0
Pool Concrete, Electric Heat, Heated, In Ground
Community Features Golf, Gated, Tennis Court(s), Street Lights
Utilities Available Underground Utilities
Amenities Available Bocce Court, Clubhouse, Golf Course, Playground, Pickleball, Park, Private Membership, Putting Green(s), Sidewalks, Tennis Court(s)
Waterfront Yes
Waterfront Description Lake
View Y/N Yes
Water Access Desc Assessment Paid,Public
View Golf Course, Pond
Roof Type Shingle
Porch Patio, Porch, Screened
Parking Type Attached, Driveway, Garage, Paved, Garage Door Opener
Garage Yes
Private Pool Yes
Building
Lot Description Rectangular Lot, Pond
Faces West
Story 1
Sewer Assessment Paid, Public Sewer
Water Assessment Paid, Public
Architectural Style Ranch, One Story
Unit Floor 1
Structure Type Block,Concrete,Stucco
Construction Status Resale
Others
Pets Allowed Call, Conditional
HOA Fee Include Association Management,Insurance,Legal/Accounting,Reserve Fund,Road Maintenance,Street Lights,Trash
Senior Community No
Tax ID 01-46-24-08-00015.0020
Ownership Single Family
Security Features Security Gate,Gated with Guard,Gated Community,Security Guard,Smoke Detector(s)
Acceptable Financing All Financing Considered, Cash
Listing Terms All Financing Considered, Cash
Financing Conventional
Pets Description Call, Conditional
Read Less Info
Want to know what your home might be worth? Contact us for a FREE valuation!

Our team is ready to help you sell your home for the highest possible price ASAP
Bought with BHHS Florida Realty
GET MORE INFORMATION

Broker Associate | Lic# BK3372743






