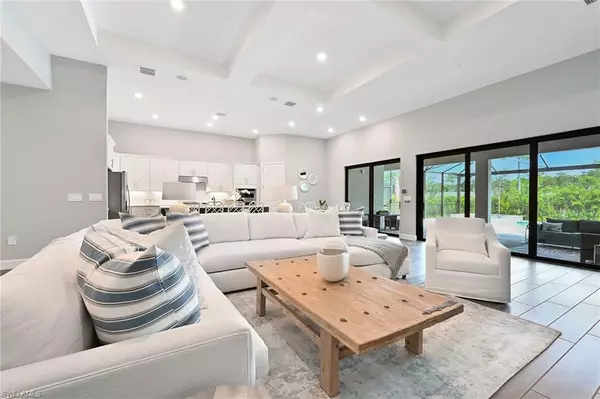$1,725,000
$1,875,000
8.0%For more information regarding the value of a property, please contact us for a free consultation.
4 Beds
5 Baths
3,911 SqFt
SOLD DATE : 05/31/2023
Key Details
Sold Price $1,725,000
Property Type Single Family Home
Sub Type 2 Story,Single Family Residence
Listing Status Sold
Purchase Type For Sale
Square Footage 3,911 sqft
Price per Sqft $441
Subdivision Greyhawk At Golf Club Of The Everglades
MLS Listing ID 222063446
Sold Date 05/31/23
Bedrooms 4
Full Baths 4
Half Baths 1
HOA Y/N Yes
Originating Board Naples
Year Built 2022
Annual Tax Amount $353
Tax Year 2021
Property Description
Brand-new never lived in Stonewater with many upgrades to include a second floor. The spacious floor plan with four bedrooms plus den, four-and-a-half baths, three-car garage and large kitchen with expansive island delivers plenty of space for your memorable gatherings. The lanai is plumbed for a potential outdoor kitchen, provides a salt pool/spa, bath and has plenty of privacy. The main floor provides three separate bedrooms/bath areas including a large primary suite. Upstairs, the private fourth bedroom with bath is just off the large loft area with its wet bar and wine fridge. Greyhawk's amenity center includes a full-service restaurant/bar and fitness center, a resort-style heated pool, outdoor patio, fire pit and tiki bar. Also included are tennis, pickleball and bocce courts. In addition to the plentiful community amenities, residents enjoy a social membership to Golf Club of the Everglades which allows golf May 1 through Oct 31 up to four times per month for a low cart fee. (Full golf optional with wait list) No CDD.
Location
State FL
County Collier
Area Greyhawk At Golf Club Of The Everglades
Rooms
Bedroom Description First Floor Bedroom
Dining Room Breakfast Bar, Dining - Living, Eat-in Kitchen
Kitchen Gas Available, Island, Walk-In Pantry
Ensuite Laundry Laundry in Residence, Laundry Tub
Interior
Interior Features Bar, French Doors, Laundry Tub, Pantry, Smoke Detectors, Volume Ceiling, Walk-In Closet(s), Wet Bar
Laundry Location Laundry in Residence,Laundry Tub
Heating Central Electric
Flooring Carpet, Tile
Equipment Auto Garage Door, Cooktop - Gas, Dishwasher, Disposal, Dryer, Microwave, Refrigerator/Freezer, Reverse Osmosis, Security System, Self Cleaning Oven, Smoke Detector, Wall Oven, Washer, Wine Cooler
Furnishings Unfurnished
Fireplace No
Appliance Gas Cooktop, Dishwasher, Disposal, Dryer, Microwave, Refrigerator/Freezer, Reverse Osmosis, Self Cleaning Oven, Wall Oven, Washer, Wine Cooler
Heat Source Central Electric
Exterior
Exterior Feature Screened Lanai/Porch
Garage Deeded, Driveway Paved, Attached
Garage Spaces 3.0
Pool Community, Below Ground, Equipment Stays, Gas Heat, Salt Water
Community Features Clubhouse, Pool, Restaurant, Sidewalks, Tennis Court(s), Gated, Golf
Amenities Available Bocce Court, Clubhouse, Pool, Pickleball, Private Membership, Restaurant, Sidewalk, Tennis Court(s), Underground Utility
Waterfront No
Waterfront Description None
View Y/N Yes
Roof Type Tile
Street Surface Paved
Parking Type Deeded, Driveway Paved, Attached
Total Parking Spaces 3
Garage Yes
Private Pool Yes
Building
Lot Description See Remarks
Building Description Concrete Block,Stucco, DSL/Cable Available
Story 2
Water Central
Architectural Style Two Story, Single Family
Level or Stories 2
Structure Type Concrete Block,Stucco
New Construction No
Others
Pets Allowed With Approval
Senior Community No
Tax ID 47780009520
Ownership Single Family
Security Features Security System,Smoke Detector(s),Gated Community
Read Less Info
Want to know what your home might be worth? Contact us for a FREE valuation!

Our team is ready to help you sell your home for the highest possible price ASAP

Bought with Realty World J. PAVICH R.E.
GET MORE INFORMATION

Broker Associate | Lic# BK3372743






