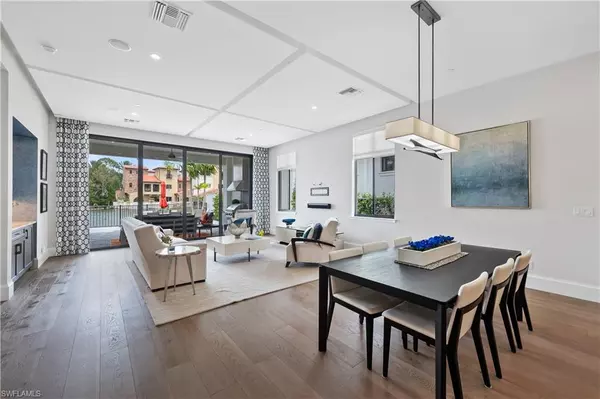$1,650,000
$1,849,000
10.8%For more information regarding the value of a property, please contact us for a free consultation.
3 Beds
4 Baths
2,979 SqFt
SOLD DATE : 12/29/2021
Key Details
Sold Price $1,650,000
Property Type Single Family Home
Sub Type 2 Story,Single Family Residence
Listing Status Sold
Purchase Type For Sale
Square Footage 2,979 sqft
Price per Sqft $553
Subdivision Watercourse
MLS Listing ID 221013034
Sold Date 12/29/21
Bedrooms 3
Full Baths 3
Half Baths 1
HOA Fees $462/mo
HOA Y/N Yes
Originating Board Naples
Year Built 2017
Annual Tax Amount $14,293
Tax Year 2019
Lot Size 6,969 Sqft
Acres 0.16
Property Description
Once inside, the Wow factor is apparent with custom modern accents and spectacular open concept floor plan boasting two stories, (master downstairs) and a stunning outdoor kitchen on the water. This single family residence is a must see with no exterior maintenance. Exquisite custom features abound with beautiful custom lighting, modern wallpaper and stunning drapery accents. The home also is equipped with a generator.
Immediately upon entering the Talis gates the meticulously manicured and maintained surroundings makes Talis stand out. The one of a kind luxury community with a myriad of social and sporting activities helps forge life long friendships amid a fun and exciting atmosphere. This beautiful Berolina model Watercourse home is situated on the waters edge with not only water view opportunities, but direct water opportunity. The Watercourse home is steps within close proximity to the main Club House and Vynne and Fionas restaurants, but also, Casa Cortessa directly across the street.
Location
State FL
County Collier
Area Talis Park
Rooms
Bedroom Description Master BR Ground
Dining Room Dining - Family
Kitchen Gas Available, Island, Pantry
Ensuite Laundry Laundry Tub
Interior
Interior Features Bar, Built-In Cabinets, Closet Cabinets, Custom Mirrors, Foyer, Laundry Tub, Pantry, Smoke Detectors, Wired for Sound, Volume Ceiling, Walk-In Closet(s), Window Coverings
Laundry Location Laundry Tub
Heating Central Electric
Flooring Tile, Wood
Equipment Auto Garage Door, Cooktop - Gas, Dishwasher, Disposal, Dryer, Generator, Grill - Gas, Microwave, Refrigerator/Freezer, Refrigerator/Icemaker, Reverse Osmosis, Security System, Self Cleaning Oven, Smoke Detector, Wall Oven, Washer
Furnishings Unfurnished
Fireplace No
Window Features Window Coverings
Appliance Gas Cooktop, Dishwasher, Disposal, Dryer, Grill - Gas, Microwave, Refrigerator/Freezer, Refrigerator/Icemaker, Reverse Osmosis, Self Cleaning Oven, Wall Oven, Washer
Heat Source Central Electric
Exterior
Exterior Feature Screened Lanai/Porch, Outdoor Kitchen
Garage Driveway Paved, Attached
Garage Spaces 2.0
Community Features Clubhouse, Dog Park, Fitness Center, Golf, Putting Green, Restaurant, Tennis Court(s), Gated
Amenities Available Beach Access, Bike And Jog Path, Billiard Room, Bocce Court, Clubhouse, Dog Park, Fitness Center, Full Service Spa, Golf Course, Hobby Room, Internet Access, Putting Green, Restaurant, Shuffleboard Court, Tennis Court(s)
Waterfront Yes
Waterfront Description Fresh Water,Lake
View Y/N Yes
View Lake, Partial Gulf, Pool/Club, Water Feature
Roof Type See Remarks
Porch Patio
Parking Type Driveway Paved, Attached
Total Parking Spaces 2
Garage Yes
Private Pool No
Building
Lot Description Zero Lot Line
Building Description See Remarks,Stucco, DSL/Cable Available
Story 2
Water Filter, Reverse Osmosis - Partial House
Architectural Style Two Story, Single Family
Level or Stories 2
Structure Type See Remarks,Stucco
New Construction No
Others
Pets Allowed Yes
Senior Community No
Tax ID 81171763460
Ownership Single Family
Security Features Security System,Smoke Detector(s),Gated Community
Read Less Info
Want to know what your home might be worth? Contact us for a FREE valuation!

Our team is ready to help you sell your home for the highest possible price ASAP

Bought with John R. Wood Properties
GET MORE INFORMATION

Broker Associate | Lic# BK3372743






