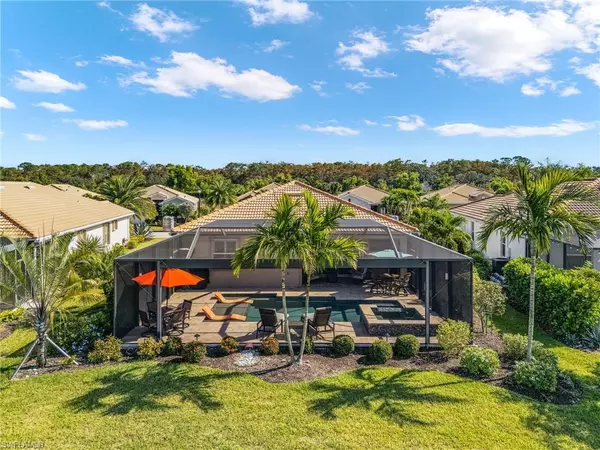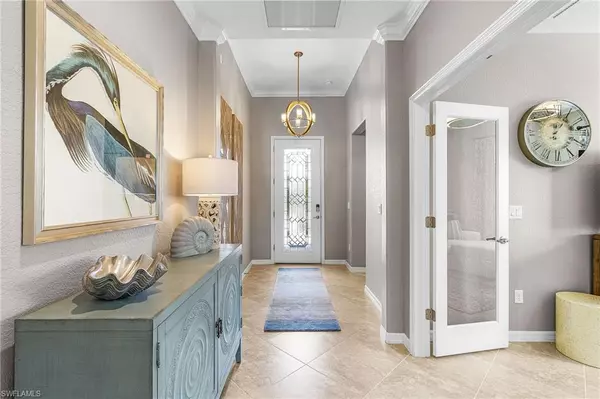
3 Beds
3 Baths
2,032 SqFt
3 Beds
3 Baths
2,032 SqFt
Open House
Sun Nov 23, 12:30pm - 2:30pm
Key Details
Property Type Single Family Home
Sub Type Single Family Residence
Listing Status Active
Purchase Type For Sale
Square Footage 2,032 sqft
Price per Sqft $376
Subdivision Prato At Pelican Preserve
MLS Listing ID 2025021307
Style Resale Property
Bedrooms 3
Full Baths 3
HOA Fees $8,068
HOA Y/N Yes
Leases Per Year 12
Year Built 2018
Annual Tax Amount $9,786
Tax Year 2024
Lot Size 9,809 Sqft
Acres 0.2252
Property Sub-Type Single Family Residence
Source Florida Gulf Coast
Land Area 2452
Property Description
Location
State FL
County Lee
Community Gated, Golf Course, Tennis
Area Pelican Preserve
Zoning SDA
Rooms
Bedroom Description First Floor Bedroom,Split Bedrooms
Dining Room Breakfast Bar, Dining - Living
Kitchen Island, Pantry, Walk-In Pantry
Interior
Interior Features Foyer, Pantry, Smoke Detectors, Tray Ceiling(s), Walk-In Closet(s), Window Coverings
Heating Central Electric
Flooring Tile, Vinyl
Equipment Auto Garage Door, Cooktop - Electric, Dishwasher, Disposal, Dryer, Microwave, Range, Refrigerator/Freezer, Self Cleaning Oven, Smoke Detector, Washer
Furnishings Unfurnished
Fireplace No
Window Features Window Coverings
Appliance Electric Cooktop, Dishwasher, Disposal, Dryer, Microwave, Range, Refrigerator/Freezer, Self Cleaning Oven, Washer
Heat Source Central Electric
Exterior
Exterior Feature Screened Lanai/Porch
Parking Features Driveway Paved, Attached
Garage Spaces 2.0
Pool Community, Below Ground, Salt Water
Community Features Pool, Sidewalks, Street Lights, Tennis Court(s), Dog Park, Fitness Center, Fishing, Golf, Gated
Amenities Available Basketball Court, Bike And Jog Path, Billiard Room, Bocce Court, Business Center, Pool, Sidewalk, Streetlight, Tennis Court(s), Theater, Underground Utility, Hobby Room, Internet Access, Library, Pickleball, Sauna, Community Room, Spa/Hot Tub, Dog Park, Fitness Center, Fishing Pier, Golf Course
Waterfront Description None
View Y/N Yes
View Golf Course, Pond, Preserve
Roof Type Tile
Street Surface Paved
Total Parking Spaces 2
Garage Yes
Private Pool Yes
Building
Lot Description Golf Course, Regular
Building Description Concrete Block,Stucco, DSL/Cable Available
Story 1
Water Central
Architectural Style Ranch, Single Family
Level or Stories 1
Structure Type Concrete Block,Stucco
New Construction No
Others
Pets Allowed Limits
Senior Community Yes
Tax ID 01-45-25-P3-4500P.0220
Ownership Single Family
Security Features Smoke Detector(s),Gated Community
Num of Pet 2
Virtual Tour https://app.visualprophotography.com/videos/019a9940-b538-73c9-bc12-913acc232564

GET MORE INFORMATION

Broker Associate | Lic# BK3372743






