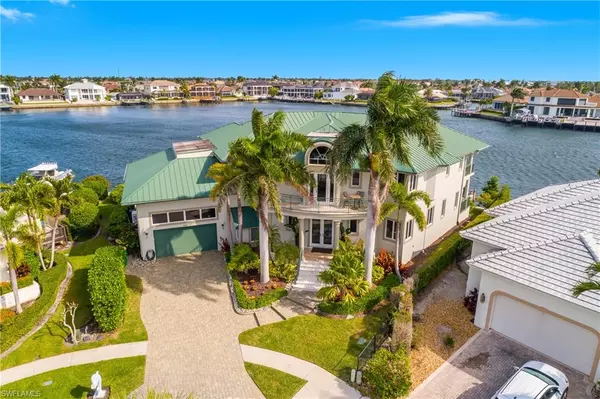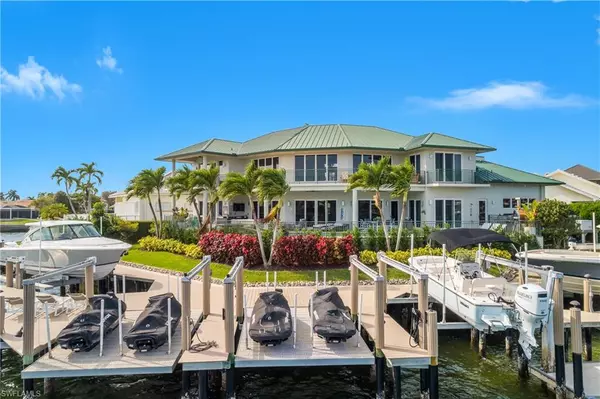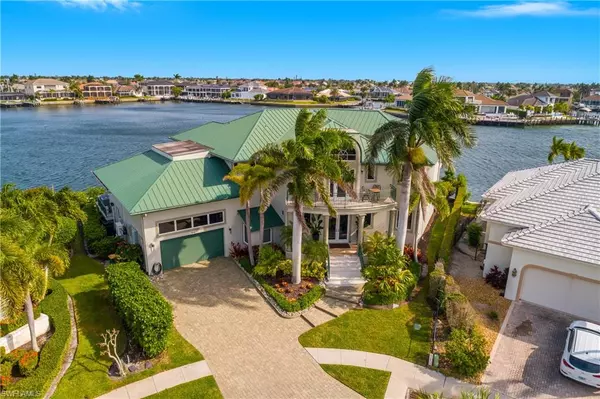
5 Beds
5 Baths
5,160 SqFt
5 Beds
5 Baths
5,160 SqFt
Key Details
Property Type Single Family Home
Sub Type Single Family Residence
Listing Status Active
Purchase Type For Sale
Square Footage 5,160 sqft
Price per Sqft $872
Subdivision Marco Island
MLS Listing ID 225080420
Style Resale Property
Bedrooms 5
Full Baths 4
Half Baths 1
HOA Y/N Yes
Year Built 2007
Annual Tax Amount $32,341
Tax Year 2024
Lot Size 0.280 Acres
Acres 0.28
Property Sub-Type Single Family Residence
Source Naples
Land Area 10891
Property Description
Location
State FL
County Collier
Community Non-Gated
Area Marco Island
Rooms
Bedroom Description Master BR Ground,Master BR Upstairs,Split Bedrooms,Two Master Suites
Dining Room Breakfast Bar, Dining - Family, Dining - Living
Kitchen Gas Available, Island, Walk-In Pantry
Interior
Interior Features Built-In Cabinets, Exclusions, Fire Sprinkler, Fireplace, Foyer, Laundry Tub, Pantry, Smoke Detectors, Wired for Sound, Tray Ceiling(s), Vaulted Ceiling(s), Volume Ceiling, Walk-In Closet(s), Wet Bar, Window Coverings
Heating Central Electric
Flooring Carpet, Marble
Equipment Auto Garage Door, Cooktop - Gas, Dishwasher, Disposal, Dryer, Freezer, Generator, Grill - Gas, Ice Maker - Stand Alone, Microwave, Range, Refrigerator/Freezer, Refrigerator/Icemaker, Security System, Smoke Detector, Washer, Wine Cooler
Furnishings Furnished
Fireplace Yes
Window Features Window Coverings
Appliance Gas Cooktop, Dishwasher, Disposal, Dryer, Freezer, Grill - Gas, Ice Maker - Stand Alone, Microwave, Range, Refrigerator/Freezer, Refrigerator/Icemaker, Washer, Wine Cooler
Heat Source Central Electric
Exterior
Exterior Feature Boat Dock Private, Boat Lift, Composite Dock, Dock Included, Elec Avail at dock, Jet Ski Lift, Water Avail at Dock, Balcony, Built In Grill, Outdoor Kitchen, Storage
Parking Features Attached
Garage Spaces 4.0
Pool Below Ground
Amenities Available Fish Cleaning Station, See Remarks
Waterfront Description Bay,Intersecting Canal,Seawall
View Y/N Yes
View Bay, Intersecting Canal, Landscaped Area
Roof Type Metal
Street Surface Paved
Porch Deck, Patio
Total Parking Spaces 4
Garage Yes
Private Pool Yes
Building
Lot Description Cul-De-Sac, Dead End
Story 2
Water Assessment Paid
Architectural Style Two Story, Single Family
Level or Stories 2
Structure Type Concrete Block,Stucco
New Construction No
Others
Pets Allowed No
Senior Community No
Tax ID 57653520003
Ownership Single Family
Security Features Security System,Smoke Detector(s),Fire Sprinkler System

GET MORE INFORMATION

Broker Associate | Lic# BK3372743






