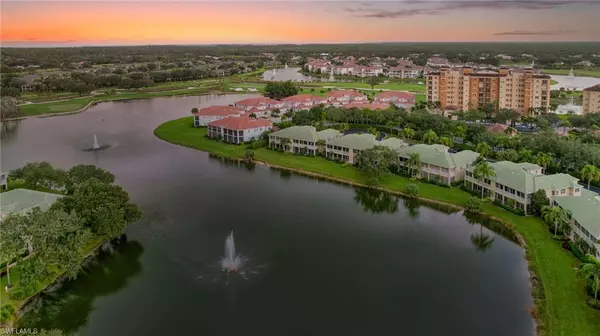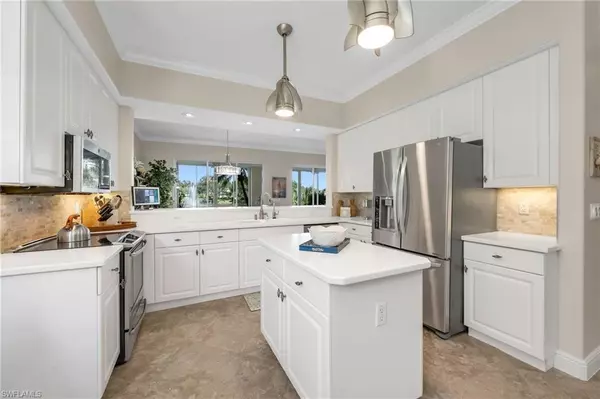
2 Beds
2 Baths
2,058 SqFt
2 Beds
2 Baths
2,058 SqFt
Open House
Sun Nov 09, 1:00pm - 3:00pm
Key Details
Property Type Condo
Sub Type Low Rise (1-3)
Listing Status Active
Purchase Type For Sale
Square Footage 2,058 sqft
Price per Sqft $284
Subdivision Vintage Reserve
MLS Listing ID 225077168
Style Resale Property
Bedrooms 2
Full Baths 2
Condo Fees $2,300/qua
HOA Fees $9,200
HOA Y/N Yes
Leases Per Year 3
Year Built 1999
Annual Tax Amount $4,602
Tax Year 2025
Property Sub-Type Low Rise (1-3)
Source Naples
Land Area 2897
Property Description
The generous primary suite is a private retreat, complete with two closets, dual vanities, and soothing views to start and end your day. Guests will appreciate the separate suite with its own full bath, offering both comfort and privacy. Thoughtful details include two linen closets, under-stair storage, newer appliances and systems, and a 2-car garage—all designed for easy, effortless living. Outside your door, indulge in the amenities of Vintage Reserve, including a renovated clubhouse, heated community pool and spa, and lush, beautifully maintained grounds. Vineyards Country Club offers 36 holes of championship golf, two pro shops, lighted Har-Tru tennis courts and pickleball courts, resort and lap pools, wellness center and spa, as well as 38 sparkling lakes, and 32 acres of parks. Families and residents appreciate the miles of bike and walking paths connecting to Vineyards Elementary School and Crossroads Market Center, while Ave Maria University's School of Law and the world-renowned Physicians Regional Medical Center bring education and healthcare right into the community and all located in the heart of North Naples, just minutes from world-class dining, shopping, and white-sand beaches.
Discover a place where every day feels like a getaway—your relaxed Naples retreat awaits
Location
State FL
County Collier
Community Golf Course
Area Vineyards
Rooms
Bedroom Description Split Bedrooms
Dining Room Breakfast Bar, Breakfast Room, Dining - Living, Eat-in Kitchen
Kitchen Island, Pantry
Interior
Heating Central Electric
Flooring Carpet, Tile
Equipment Auto Garage Door, Dishwasher, Disposal, Dryer, Microwave, Range, Refrigerator/Icemaker, Self Cleaning Oven, Smoke Detector, Washer
Furnishings Negotiable
Fireplace No
Appliance Dishwasher, Disposal, Dryer, Microwave, Range, Refrigerator/Icemaker, Self Cleaning Oven, Washer
Heat Source Central Electric
Exterior
Exterior Feature Screened Lanai/Porch
Parking Features Driveway Paved, Guest, Attached
Garage Spaces 2.0
Pool Community
Community Features Clubhouse, Pool, Fitness Center, Golf, Restaurant, Sidewalks, Street Lights, Tennis Court(s)
Amenities Available Barbecue, Beauty Salon, Bike And Jog Path, Clubhouse, Pool, Community Room, Spa/Hot Tub, Fitness Center, Full Service Spa, Golf Course, Internet Access, Pickleball, Private Membership, Restaurant, Sidewalk, Streetlight, Tennis Court(s), Underground Utility
Waterfront Description Lake
View Y/N Yes
View Lake, Landscaped Area, Water Feature
Roof Type Tile
Total Parking Spaces 2
Garage Yes
Private Pool No
Building
Lot Description Regular
Building Description Concrete Block,Stucco, DSL/Cable Available
Story 1
Water Central
Architectural Style Low Rise (1-3)
Level or Stories 1
Structure Type Concrete Block,Stucco
New Construction No
Others
Pets Allowed Limits
Senior Community No
Pet Size 65
Tax ID 80710011626
Ownership Condo
Security Features Smoke Detector(s)
Num of Pet 2
Virtual Tour https://listings.boutiqueimagery.com/sites/knvrjlq/unbranded

GET MORE INFORMATION

Broker Associate | Lic# BK3372743






