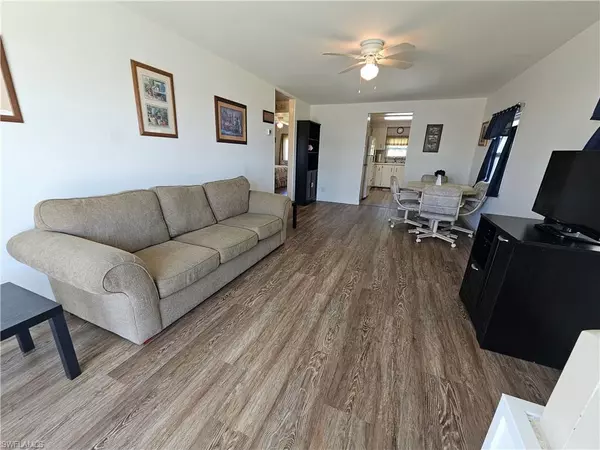
2 Beds
2 Baths
860 SqFt
2 Beds
2 Baths
860 SqFt
Key Details
Property Type Manufactured Home
Sub Type Manufactured Home
Listing Status Active
Purchase Type For Sale
Square Footage 860 sqft
Price per Sqft $92
Subdivision Lazy Days Mobile Village
MLS Listing ID 2025016613
Style Resale Property
Bedrooms 2
Full Baths 1
Half Baths 1
HOA Fees $2,160
HOA Y/N Yes
Leases Per Year 12
Year Built 1980
Annual Tax Amount $388
Tax Year 2024
Lot Size 4,268 Sqft
Acres 0.098
Property Sub-Type Manufactured Home
Source Florida Gulf Coast
Land Area 860
Property Description
The home boasts two cozy bedrooms with one full bath, the large master bedroom offers a half bath, providing ample space for both rest and relaxation. Throughout the home, wood-like laminate flooring adds a warm and elegant touch.
The spacious, open living room serves as the heart of the home, ideal for entertaining guests or simply unwinding after a busy day. Its layout is perfect for both social gatherings and everyday living.
Community Amenities. Residents of Lazy Day's Mobile Home Community have access to a wide range of amenities designed to meet new friends and stay active. Features are a welcoming clubhouse, a refreshing swimming pool, and a well-stocked library for leisurely reading. There are courts for shuffleboard, horseshoes, pickleball, and bocce ball, as well as facilities for corn hole and various other activities.
This community is pet-friendly, allowing up to two pets under twenty-five pounds—an ideal setting for pet lovers. With warm and friendly neighbors all around, residents quickly feel at home in this delightful and welcoming environment.
Lazy Day's Mobile Home Community offers a unique blend of comfort, convenience, and camaraderie. Don't miss your chance to join this wonderful neighborhood, where every day feels like a relaxing getaway.
Location
State FL
County Lee
Community Mobile/Manufactured
Area Lazy Days Mobile Village
Zoning MH-1
Rooms
Dining Room Breakfast Room, Dining - Family
Interior
Interior Features Other
Heating Central Electric
Flooring Laminate
Equipment Dishwasher, Dryer, Microwave, Washer
Furnishings Furnished
Fireplace No
Appliance Dishwasher, Dryer, Microwave, Washer
Heat Source Central Electric
Exterior
Parking Features Attached Carport
Carport Spaces 1
Community Features Clubhouse, Tennis Court(s)
Amenities Available Clubhouse, Tennis Court(s)
Waterfront Description None
View Y/N Yes
View Landscaped Area
Roof Type Rolled/Hot Mop
Total Parking Spaces 1
Garage No
Private Pool No
Building
Lot Description Regular
Story 1
Water Central
Architectural Style Ranch, Manufactured
Level or Stories 1
Structure Type Aluminum Siding
New Construction No
Others
Pets Allowed With Approval
Senior Community Yes
Tax ID 26-43-24-05-00000.4100
Ownership Co-Op

GET MORE INFORMATION

Broker Associate | Lic# BK3372743






