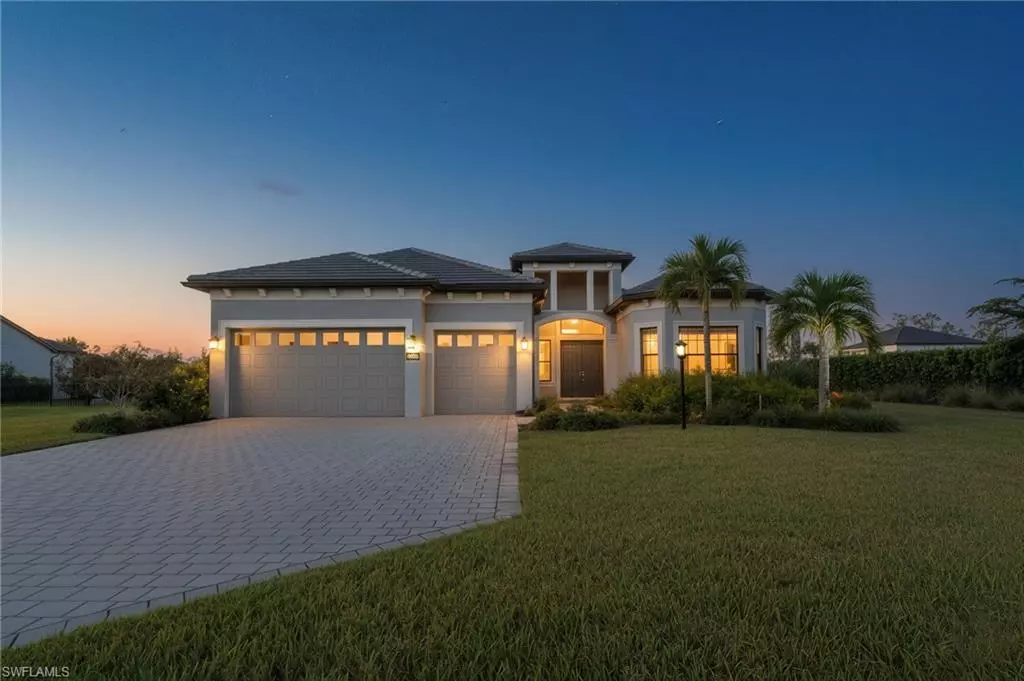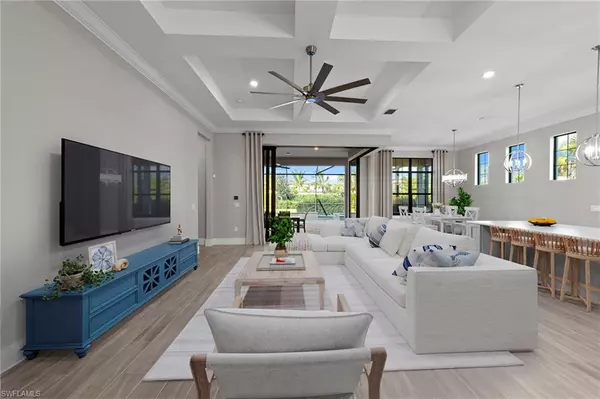
3 Beds
3 Baths
2,786 SqFt
3 Beds
3 Baths
2,786 SqFt
Open House
Sun Oct 26, 1:00pm - 3:00pm
Key Details
Property Type Single Family Home
Sub Type Single Family Residence
Listing Status Active
Purchase Type For Sale
Square Footage 2,786 sqft
Price per Sqft $484
Subdivision Corkscrew Estates
MLS Listing ID 225076428
Style Resale Property
Bedrooms 3
Full Baths 3
HOA Fees $6,120
HOA Y/N Yes
Leases Per Year 4
Year Built 2022
Annual Tax Amount $12,574
Tax Year 2024
Lot Size 0.772 Acres
Acres 0.772
Property Sub-Type Single Family Residence
Source Bonita Springs
Land Area 3437
Property Description
The heart of the home is the chef's kitchen, designed for both beauty and function. It features a gas cooktop, quartz countertops, an oversized island, KitchenAid stainless steel appliances, a built-in convection oven and microwave, soft-close cabinetry, a stylish tile backsplash, and a large walk-in pantry. The great room opens completely to the outdoors with zero-corner sliding glass doors that disappear to create a true indoor-outdoor living experience.
Outside, the screened lanai feels like a private resort. The heated pool and spa, full outdoor kitchen, and covered dining area make it the perfect space for entertaining or relaxing in complete privacy. With peaceful western exposure, the sunsets here are simply unforgettable. The primary suite offers a quiet retreat with a sitting area overlooking the pool and a luxurious bathroom featuring dual vanities and an oversized walk-in shower.
The home also includes designer lighting, luxury plank flooring, impact-resistant windows and doors, a whole-home Generac generator, dual-zone HVAC, and a three-car garage. With low HOA fees, no CDD, and a prime location near Miromar Outlets, Hertz Arena, FGCU, Gulf Coast Town Center, Coconut Point, and Southwest Florida International Airport, this home delivers the perfect balance of privacy, sophistication, and convenience. It's Florida living at its finest.
Location
State FL
County Lee
Community Gated
Area Corkscrew Estates
Zoning AG-2
Rooms
Bedroom Description First Floor Bedroom,Master BR Ground,Master BR Sitting Area,Split Bedrooms
Dining Room Dining - Living
Kitchen Island, Pantry
Interior
Interior Features Coffered Ceiling(s), Laundry Tub, Pantry, Smoke Detectors, Zero/Corner Door Sliders
Heating Central Electric
Flooring Carpet, Vinyl
Equipment Auto Garage Door, Cooktop - Gas, Dishwasher, Disposal, Dryer, Grill - Gas, Microwave, Range, Refrigerator, Refrigerator/Freezer, Refrigerator/Icemaker, Self Cleaning Oven, Smoke Detector, Tankless Water Heater, Washer
Furnishings Unfurnished
Fireplace No
Appliance Gas Cooktop, Dishwasher, Disposal, Dryer, Grill - Gas, Microwave, Range, Refrigerator, Refrigerator/Freezer, Refrigerator/Icemaker, Self Cleaning Oven, Tankless Water Heater, Washer
Heat Source Central Electric
Exterior
Exterior Feature Screened Lanai/Porch, Built In Grill, Outdoor Kitchen
Parking Features Attached
Garage Spaces 3.0
Pool Pool/Spa Combo, Below Ground, Concrete, Equipment Stays, Gas Heat, Screen Enclosure
Community Features Street Lights, Gated
Amenities Available Internet Access, Streetlight, Underground Utility
Waterfront Description None
View Y/N Yes
View Landscaped Area
Roof Type Tile
Street Surface Paved
Total Parking Spaces 3
Garage Yes
Private Pool Yes
Building
Lot Description Corner Lot, Oversize
Building Description Concrete Block,Stucco, DSL/Cable Available
Story 1
Water Central
Architectural Style Ranch, Single Family
Level or Stories 1
Structure Type Concrete Block,Stucco
New Construction No
Schools
Elementary Schools School Choice
Middle Schools School Choice
High Schools School Choice
Others
Pets Allowed Limits
Senior Community No
Tax ID 21-46-26-02-00000.0530
Ownership Single Family
Security Features Smoke Detector(s),Gated Community
Num of Pet 3

GET MORE INFORMATION

Broker Associate | Lic# BK3372743






