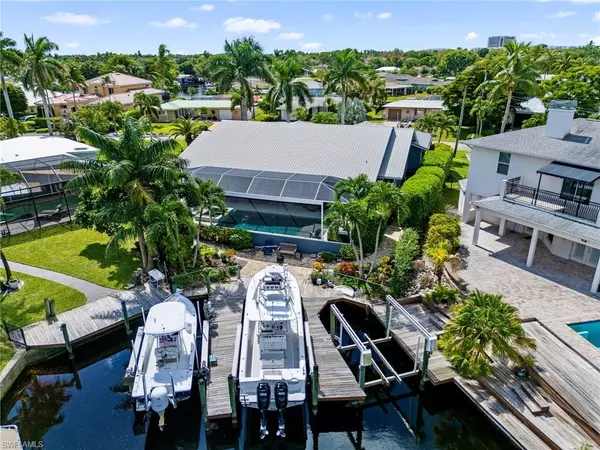
3 Beds
4 Baths
2,369 SqFt
3 Beds
4 Baths
2,369 SqFt
Key Details
Property Type Single Family Home
Sub Type Single Family Residence
Listing Status Pending
Purchase Type For Sale
Square Footage 2,369 sqft
Price per Sqft $561
Subdivision Mcgregor Isles
MLS Listing ID 2025015073
Style Resale Property
Bedrooms 3
Full Baths 3
Half Baths 1
HOA Fees $120
HOA Y/N Yes
Year Built 2015
Annual Tax Amount $9,277
Tax Year 2024
Lot Size 0.325 Acres
Acres 0.325
Property Sub-Type Single Family Residence
Source Florida Gulf Coast
Land Area 3191
Property Description
Location
State FL
County Lee
Community Boating, Non-Gated
Area Mcgregor Isles
Zoning RS-1
Rooms
Bedroom Description Split Bedrooms
Dining Room Eat-in Kitchen
Interior
Interior Features Built-In Cabinets, Closet Cabinets, Foyer, Laundry Tub, Smoke Detectors, Tray Ceiling(s), Volume Ceiling, Walk-In Closet(s), Window Coverings
Heating Central Electric
Flooring Concrete
Fireplaces Type Outside
Equipment Auto Garage Door, Cooktop - Gas, Dishwasher, Disposal, Dryer, Grill - Gas, Microwave, Range, Refrigerator/Freezer, Wall Oven, Wine Cooler
Furnishings Unfurnished
Fireplace Yes
Window Features Window Coverings
Appliance Gas Cooktop, Dishwasher, Disposal, Dryer, Grill - Gas, Microwave, Range, Refrigerator/Freezer, Wall Oven, Wine Cooler
Heat Source Central Electric
Exterior
Exterior Feature Boat Lift, Elec Avail at dock, Water Avail at Dock, Screened Lanai/Porch, Outdoor Shower
Parking Features Attached
Garage Spaces 3.0
Pool Pool/Spa Combo, Below Ground, Concrete, Custom Upgrades, Gas Heat, Salt Water, Screen Enclosure
Amenities Available See Remarks
Waterfront Description Basin,Canal Front,Navigable,Seawall
View Y/N Yes
View Basin, Canal, Landscaped Area
Roof Type Metal
Street Surface Paved
Total Parking Spaces 3
Garage Yes
Private Pool Yes
Building
Lot Description Cul-De-Sac, Oversize
Story 1
Water Central
Architectural Style Ranch, Contemporary, Single Family
Level or Stories 1
Structure Type Concrete Block,Stucco
New Construction No
Others
Pets Allowed Yes
Senior Community No
Tax ID 16-45-24-09-00000.1320
Ownership Single Family
Security Features Smoke Detector(s)

GET MORE INFORMATION

Broker Associate | Lic# BK3372743






