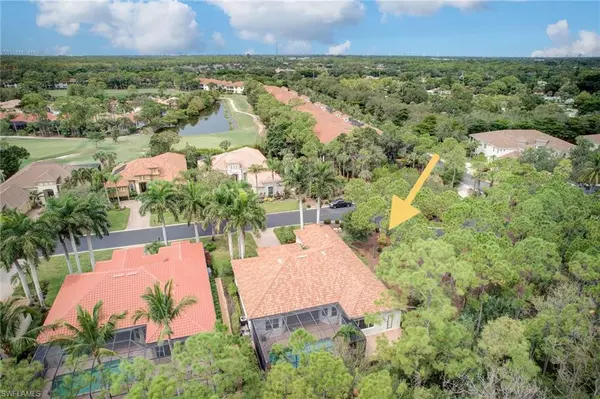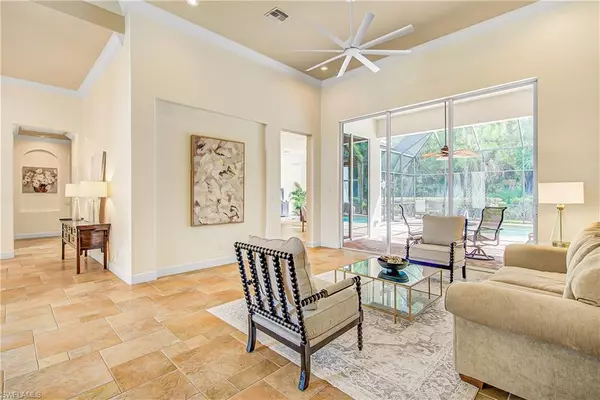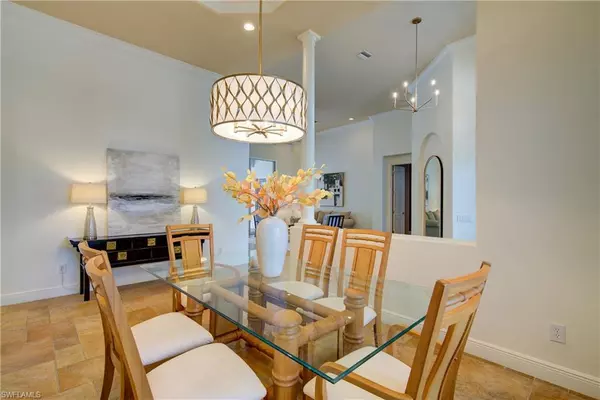
3 Beds
3 Baths
3,003 SqFt
3 Beds
3 Baths
3,003 SqFt
Open House
Sun Oct 05, 1:00pm - 3:00pm
Key Details
Property Type Single Family Home
Sub Type Single Family Residence
Listing Status Active
Purchase Type For Sale
Square Footage 3,003 sqft
Price per Sqft $397
Subdivision Arezzo
MLS Listing ID 225068137
Style Resale Property
Bedrooms 3
Full Baths 3
HOA Fees $15,148
HOA Y/N Yes
Leases Per Year 6
Year Built 2004
Annual Tax Amount $9,929
Tax Year 2024
Lot Size 10,541 Sqft
Acres 0.242
Property Sub-Type Single Family Residence
Source Naples
Land Area 3685
Property Description
Renowned for its lush landscaping and welcoming neighbors, Vasari offers immediate membership to championship golf, active tennis, a lively bocce league, bustling card rooms, dining options, and pickleball coming soon. The community is known for its vibrant social scene and resort-style lifestyle.
At the end of prestigious Arezzo's cul-de-sac, discover this 3,000 sq. ft. estate home featuring 3 bedrooms + 3 baths, den/office, 3-car garage, formal dining, living room, and family room—a layout ideal for entertaining. The light-filled design showcases soaring ceilings, new lighting, and an open kitchen with pantry. The split-bedroom plan ensures privacy, with the primary suite on one side and two guest rooms with their own baths on the other.
The primary suite is a true retreat with two large custom walk-in closets, dual vanities, soaking tub, and private access to the pool. Step outside to your private oasis with pool, spa, and a serene natural backdrop. Additional highlights include a new roof and end-of-street privacy.
This home combines elegance and functionality with room to make it your own—all within one of Southwest Florida's premier bundled golf communities. Perfectly positioned near white-sand Gulf beaches, vibrant downtown Naples, RSW airport, and I-75, it delivers an exceptional lifestyle in an unbeatable location.
Location
State FL
County Lee
Community Gated, Golf Course, Tennis
Area Vasari
Zoning RPD
Rooms
Dining Room Breakfast Bar, Breakfast Room, Formal
Kitchen Island, Walk-In Pantry
Interior
Interior Features Built-In Cabinets, Foyer, Laundry Tub, Pantry, Smoke Detectors, Tray Ceiling(s), Volume Ceiling, Walk-In Closet(s)
Heating Central Electric
Flooring Carpet, Tile
Equipment Auto Garage Door, Cooktop - Electric, Dishwasher, Disposal, Double Oven, Microwave, Refrigerator/Icemaker, Self Cleaning Oven, Smoke Detector, Wall Oven, Washer
Furnishings Turnkey
Fireplace No
Appliance Electric Cooktop, Dishwasher, Disposal, Double Oven, Microwave, Refrigerator/Icemaker, Self Cleaning Oven, Wall Oven, Washer
Heat Source Central Electric
Exterior
Exterior Feature Screened Lanai/Porch, Outdoor Shower
Parking Features Driveway Paved, Attached
Garage Spaces 3.0
Pool Community, Pool/Spa Combo, Below Ground, Equipment Stays, Electric Heat, Screen Enclosure
Community Features Clubhouse, Pool, Fitness Center, Golf, Putting Green, Restaurant, Sidewalks, Street Lights, Tennis Court(s), Gated
Amenities Available Barbecue, Bocce Court, Business Center, Clubhouse, Pool, Community Room, Spa/Hot Tub, Fitness Center, Golf Course, Internet Access, Private Membership, Putting Green, Restaurant, Sidewalk, Streetlight, Tennis Court(s), Underground Utility
Waterfront Description None
View Y/N Yes
View Trees/Woods
Roof Type Tile
Street Surface Paved
Total Parking Spaces 3
Garage Yes
Private Pool Yes
Building
Lot Description Regular
Building Description Concrete Block,Stucco, DSL/Cable Available
Story 1
Water Central
Architectural Style Ranch, Single Family
Level or Stories 1
Structure Type Concrete Block,Stucco
New Construction No
Others
Pets Allowed Limits
Senior Community No
Tax ID 01-48-25-B3-01600.1060
Ownership Single Family
Security Features Smoke Detector(s),Gated Community
Virtual Tour https://www.zillow.com/view-imx/b9db2f50-68ea-4f32-96f9-6f2eb44f5674?setAttribution=mls&wl=true&initialViewType=pano&utm_source=dashboard

GET MORE INFORMATION

Broker Associate | Lic# BK3372743






