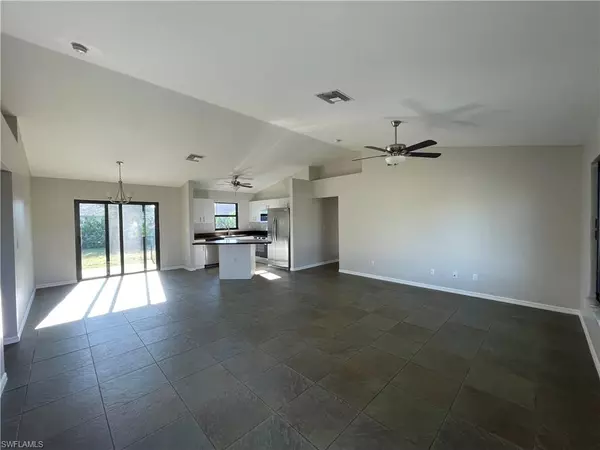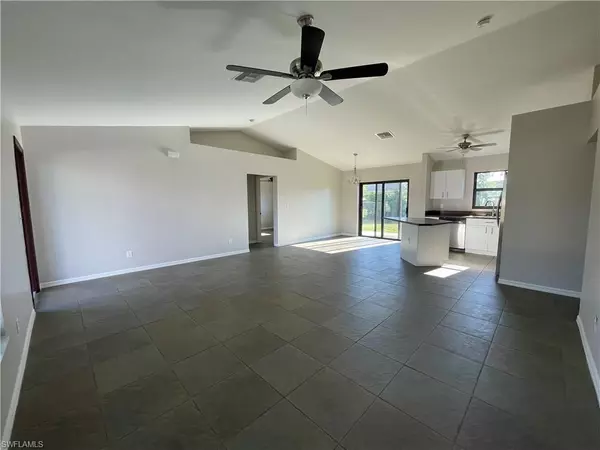
3 Beds
2 Baths
1,288 SqFt
3 Beds
2 Baths
1,288 SqFt
Key Details
Property Type Single Family Home
Sub Type Single Family Residence
Listing Status Pending
Purchase Type For Sale
Square Footage 1,288 sqft
Price per Sqft $232
Subdivision Cape Coral
MLS Listing ID 2025010491
Style Resale Property
Bedrooms 3
Full Baths 2
HOA Y/N Yes
Year Built 2001
Annual Tax Amount $3,954
Tax Year 2024
Lot Size 0.253 Acres
Acres 0.253
Property Sub-Type Single Family Residence
Source Florida Gulf Coast
Land Area 1696
Property Description
Welcome home to this light, airy and inviting 3 bedroom, 2 bath residence tucked in a prime central Cape Coral location, minutes to entertainment, shopping, dining, and the beaches. Sun-filled living spaces and an easy, open feel make day-to-day life a breeze, with a fenced area that delivers privacy for pets, play, gardening, and relaxed weekend gatherings. With quick routes to Fort Myers and everyday conveniences close by, this home blends comfort, lifestyle, and location beautifully. Don't let this opportunity to own this spectacular home pass you by—schedule your tour today.
Location
State FL
County Lee
Community No Subdivision
Area Cape Coral
Zoning R1-D
Rooms
Bedroom Description First Floor Bedroom,Split Bedrooms
Dining Room Dining - Family, Other
Kitchen Island
Interior
Interior Features Laundry Tub, Smoke Detectors, Vaulted Ceiling(s)
Heating Central Electric
Flooring Carpet, Tile
Equipment Auto Garage Door, Cooktop, Cooktop - Electric, Dishwasher, Disposal, Dryer, Microwave, Refrigerator, Refrigerator/Freezer, Self Cleaning Oven, Washer
Furnishings Unfurnished
Fireplace No
Appliance Cooktop, Electric Cooktop, Dishwasher, Disposal, Dryer, Microwave, Refrigerator, Refrigerator/Freezer, Self Cleaning Oven, Washer
Heat Source Central Electric
Exterior
Parking Features 2 Assigned, Attached
Garage Spaces 2.0
Amenities Available None
Waterfront Description None
View Y/N Yes
View Landscaped Area
Roof Type Shingle
Street Surface Paved
Porch Patio
Total Parking Spaces 2
Garage Yes
Private Pool No
Building
Lot Description Regular
Building Description Concrete Block,Stucco, DSL/Cable Available
Story 1
Water Assessment Paid
Architectural Style Ranch, Single Family
Level or Stories 1
Structure Type Concrete Block,Stucco
New Construction No
Others
Pets Allowed Yes
Senior Community No
Tax ID 24-44-23-C2-01063.0330
Ownership Single Family
Security Features Smoke Detector(s)

GET MORE INFORMATION

Broker Associate | Lic# BK3372743






