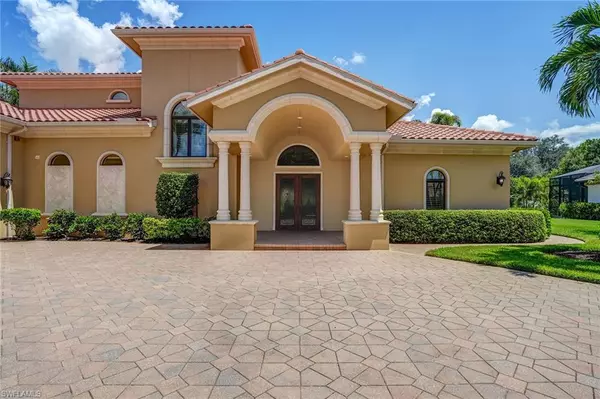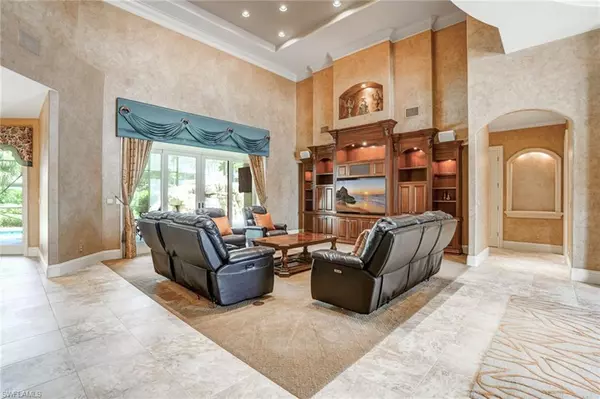
5 Beds
7 Baths
5,735 SqFt
5 Beds
7 Baths
5,735 SqFt
Key Details
Property Type Single Family Home
Sub Type Single Family Residence
Listing Status Active
Purchase Type For Sale
Square Footage 5,735 sqft
Price per Sqft $418
Subdivision Monteverdi
MLS Listing ID 225069982
Style Resale Property
Bedrooms 5
Full Baths 4
Half Baths 3
HOA Fees $14,092
HOA Y/N Yes
Leases Per Year 4
Year Built 2008
Annual Tax Amount $16,221
Tax Year 2024
Lot Size 0.440 Acres
Acres 0.44
Property Sub-Type Single Family Residence
Source Naples
Land Area 9067
Property Description
Location
State FL
County Lee
Community Gated, Golf Course, Tennis
Area Renaissance
Zoning RPD
Rooms
Bedroom Description Master BR Sitting Area,Master BR Upstairs,Split Bedrooms
Dining Room Breakfast Bar, Dining - Family, Eat-in Kitchen
Kitchen Island, Walk-In Pantry
Interior
Interior Features Bar, Built-In Cabinets, Cathedral Ceiling(s), Closet Cabinets, Custom Mirrors, Foyer, French Doors, Pantry, Smoke Detectors, Tray Ceiling(s), Volume Ceiling, Walk-In Closet(s)
Heating Central Electric
Flooring Carpet, Tile
Equipment Auto Garage Door, Cooktop - Electric, Dishwasher, Disposal, Double Oven, Dryer, Generator, Grill - Gas, Microwave, Refrigerator/Icemaker, Smoke Detector, Wall Oven, Washer
Furnishings Unfurnished
Fireplace No
Appliance Electric Cooktop, Dishwasher, Disposal, Double Oven, Dryer, Grill - Gas, Microwave, Refrigerator/Icemaker, Wall Oven, Washer
Heat Source Central Electric
Exterior
Exterior Feature Balcony, Screened Lanai/Porch, Outdoor Kitchen, Outdoor Shower
Parking Features Driveway Paved, Attached
Garage Spaces 3.0
Pool Community, Below Ground, Custom Upgrades
Community Features Clubhouse, Pool, Fitness Center, Golf, Putting Green, Restaurant, Street Lights, Tennis Court(s), Gated
Amenities Available Bike And Jog Path, Bocce Court, Cabana, Clubhouse, Pool, Community Room, Spa/Hot Tub, Fitness Center, Full Service Spa, Golf Course, Internet Access, Play Area, Private Membership, Putting Green, Restaurant, Shopping, Streetlight, Tennis Court(s), Underground Utility
Waterfront Description None
View Y/N Yes
View Golf Course, Lake
Roof Type Tile
Street Surface Paved
Porch Patio
Total Parking Spaces 3
Garage Yes
Private Pool Yes
Building
Lot Description Golf Course, Oversize
Building Description Poured Concrete,Stucco, DSL/Cable Available
Story 2
Water Central
Architectural Style Two Story, Single Family
Level or Stories 2
Structure Type Poured Concrete,Stucco
New Construction No
Others
Pets Allowed Yes
Senior Community No
Tax ID 22-45-25-11-0000F.0330
Ownership Single Family
Security Features Smoke Detector(s),Gated Community
Virtual Tour https://view.spiro.media/9611_monteverdi_way-3878?branding=false

GET MORE INFORMATION

Broker Associate | Lic# BK3372743






