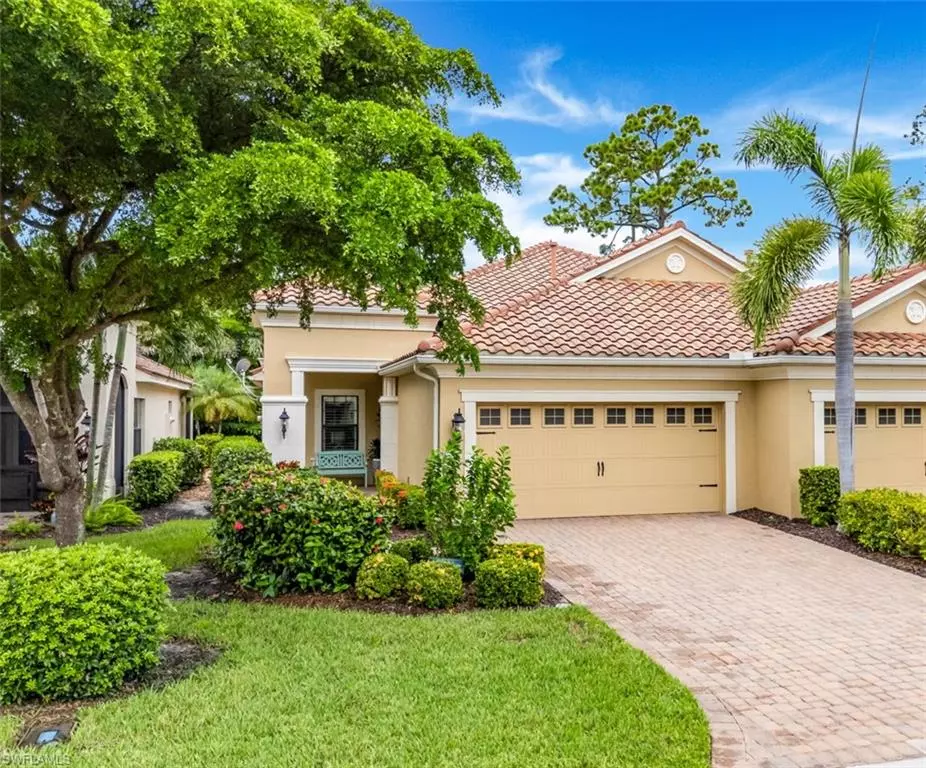
2 Beds
2 Baths
1,434 SqFt
2 Beds
2 Baths
1,434 SqFt
Open House
Sat Oct 25, 1:00pm - 3:00pm
Key Details
Property Type Single Family Home
Sub Type Single Family Residence
Listing Status Active
Purchase Type For Sale
Square Footage 1,434 sqft
Price per Sqft $285
Subdivision Villa Palmeras
MLS Listing ID 225069765
Style Resale Property
Bedrooms 2
Full Baths 2
HOA Fees $3,708
HOA Y/N Yes
Leases Per Year 2
Year Built 2014
Annual Tax Amount $2,887
Tax Year 2024
Lot Size 3,702 Sqft
Acres 0.085
Property Sub-Type Single Family Residence
Source Bonita Springs
Land Area 1851
Property Description
This well-appointed, Neal-built villa offers the perfect blend of charm, convenience, and low-maintenance living — with NO CDD fees and NO flood zone! With only one owner, this home showcases the Crystal Sand split bedroom floor plan featuring 2 bedrooms, 2 bathrooms, and a versatile den/office that easily converts into a third bedroom with a custom Murphy bed and negotiable furnishings. The open layout highlights a spacious great room and dining area that flow seamlessly to a screened lanai through sliding doors, ideal for entertaining. The kitchen is a chef's delight with a natural gas stove, granite countertops, stainless steel appliances, a large island, and ample wood cabinetry. The primary suite offers two closets (one walk-in with custom shelving), dual vanities, and a generous walk-in shower for added luxury. Additional features include: Crown molding, Tile flooring throughout, Shiplap accents and a Two-car garage with SafeRack storage.
Villa Palmeras offers a community pool/spa, grilling area, cabanas, and a peaceful nature boardwalk. Situated in the heart of Estero, provides easy access to I-75, US-41, the airport, dining, shopping, entertainment, beaches and more!
Location
State FL
County Lee
Community Gated
Area Villa Palmeras
Zoning RPD
Rooms
Bedroom Description First Floor Bedroom,Master BR Ground,Split Bedrooms
Dining Room Breakfast Bar, Other
Kitchen Gas Available, Island, Pantry
Interior
Interior Features Built-In Cabinets, Closet Cabinets, Foyer, Smoke Detectors, Tray Ceiling(s), Volume Ceiling, Window Coverings
Heating Central Electric
Flooring Tile
Equipment Auto Garage Door, Cooktop - Gas, Dishwasher, Disposal, Dryer, Microwave, Refrigerator/Freezer, Self Cleaning Oven, Smoke Detector, Washer
Furnishings Negotiable
Fireplace No
Window Features Window Coverings
Appliance Gas Cooktop, Dishwasher, Disposal, Dryer, Microwave, Refrigerator/Freezer, Self Cleaning Oven, Washer
Heat Source Central Electric
Exterior
Exterior Feature Screened Lanai/Porch
Parking Features Driveway Paved, Attached
Garage Spaces 2.0
Pool Community
Community Features Pool, Street Lights, Gated
Amenities Available Barbecue, Bike And Jog Path, Cabana, Pool, Spa/Hot Tub, Streetlight
Waterfront Description None
View Y/N Yes
View Landscaped Area, Privacy Wall, Trees/Woods
Roof Type Tile
Street Surface Paved
Porch Patio
Total Parking Spaces 2
Garage Yes
Private Pool No
Building
Lot Description Regular
Building Description Concrete Block,Stucco, DSL/Cable Available
Story 1
Water Central
Architectural Style Ranch, Duplex, Single Family
Level or Stories 1
Structure Type Concrete Block,Stucco
New Construction No
Others
Pets Allowed Limits
Senior Community No
Tax ID 35-46-25-E4-36000.0540
Ownership Single Family
Security Features Smoke Detector(s),Gated Community
Num of Pet 2
Virtual Tour https://view.spiro.media/order/7d984791-e9c9-4e3e-e570-08dde6d342e0

GET MORE INFORMATION

Broker Associate | Lic# BK3372743






