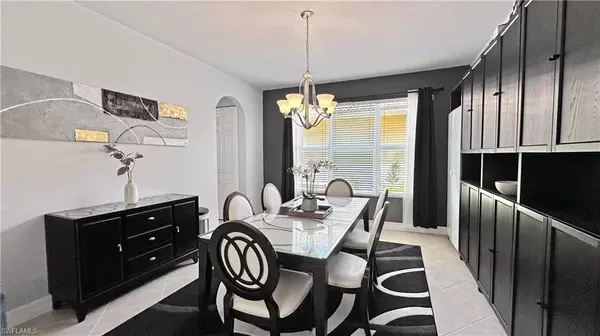5 Beds
4 Baths
3,659 SqFt
5 Beds
4 Baths
3,659 SqFt
Key Details
Property Type Single Family Home
Sub Type Single Family Residence
Listing Status Active
Purchase Type For Sale
Square Footage 3,659 sqft
Price per Sqft $184
Subdivision Botanica Lakes
MLS Listing ID 2025005852
Style Resale Property
Bedrooms 5
Full Baths 4
HOA Fees $4,800
HOA Y/N Yes
Leases Per Year 3
Year Built 2012
Annual Tax Amount $11,328
Tax Year 2024
Lot Size 6,403 Sqft
Acres 0.147
Property Sub-Type Single Family Residence
Source Florida Gulf Coast
Land Area 4110
Property Description
Upstairs, you'll find three guest bedrooms (two with walk-in closets) along with two full guest baths, including a Jack & Jill with double sinks. The luxurious primary suite offers a double-door entry, tray ceiling, two custom walk-in closets, soaking tub, dual vanities, separate shower, and private water closet. The upstairs laundry room includes a utility sink and extra shelving. Neutral tile spans the first floor and wet areas, with carpet in bedrooms and den/loft for comfort.
Step outside to an entertainer's paradise ... an expansive pavered lanai with a custom 2022-built pool featuring a lounging shelf and spa, all set against peaceful preserve views. No worry about pesky mosquitoes, with extra fine panoramic screens installed on the lanai; great for aesthetics and added enjoyment. With plenty of room for seating, dining, and lounging in the Florida sunshine, it's the perfect setting for cookouts, pool parties, or quiet evenings under the stars.
The $400/month HOA fee covers cable/internet, lawn care, gated security, alarm monitoring, and access to resort-style amenities including pool, spa, basketball, playground, kids' splash pad, clubhouse, saunas, gym, tennis, yoga/dance studio, and a full calendar of community activities. Visit www.botanicalakeshoa.com/events/ to view activities!
Located in a guard-gated community in the heart of Fort Myers, the kiddos can walk to Treeline Elementary, while you'll enjoy quick access to I-75, RSW International Airport, and premier shopping and dining at Gulf Coast Town Center, Miromar Outlets, and Coconut Point Mall.
Beyond your doorstep, Southwest Florida offers year-round sunshine, miles of sugar-sand beaches, world-class golf courses, boating and fishing on pristine waterways, nature preserves, and a vibrant dining and arts scene. From breathtaking sunsets over the Gulf of Mexico to lively festivals and events, this is Florida living at its finest. It's time to MOVE!
Location
State FL
County Lee
Community Gated
Area Botanica Lakes
Zoning SDA
Rooms
Bedroom Description First Floor Bedroom,Master BR Upstairs
Dining Room Breakfast Bar, Dining - Family, Formal
Kitchen Island, Pantry
Interior
Interior Features Bar, Built-In Cabinets, Foyer, Pantry, Smoke Detectors, Walk-In Closet(s), Window Coverings
Heating Central Electric
Flooring Carpet, Tile
Equipment Auto Garage Door, Dishwasher, Disposal, Dryer, Microwave, Security System, Self Cleaning Oven, Smoke Detector, Washer, Washer/Dryer Hookup
Furnishings Unfurnished
Fireplace No
Window Features Window Coverings
Appliance Dishwasher, Disposal, Dryer, Microwave, Self Cleaning Oven, Washer
Heat Source Central Electric
Exterior
Exterior Feature Screened Lanai/Porch
Parking Features Driveway Paved, Attached
Garage Spaces 2.0
Pool Community, Pool/Spa Combo, Below Ground, Concrete, Custom Upgrades, Screen Enclosure
Community Features Clubhouse, Pool, Fitness Center, Sidewalks, Tennis Court(s), Gated
Amenities Available Basketball Court, Bike And Jog Path, Clubhouse, Pool, Spa/Hot Tub, Fitness Center, Play Area, Sauna, Sidewalk, Tennis Court(s), Underground Utility
Waterfront Description None
View Y/N Yes
View Pool/Club, Preserve
Roof Type Tile
Street Surface Paved
Porch Patio
Total Parking Spaces 2
Garage Yes
Private Pool Yes
Building
Lot Description Regular
Building Description Concrete Block,Stucco, DSL/Cable Available
Story 2
Water Central
Architectural Style Two Story, Single Family
Level or Stories 2
Structure Type Concrete Block,Stucco
New Construction No
Schools
Elementary Schools School Choice
Middle Schools School Choice
High Schools School Choice
Others
Pets Allowed Limits
Senior Community No
Pet Size 100
Tax ID 10-45-25-P2-02600.4180
Ownership Single Family
Security Features Security System,Smoke Detector(s),Gated Community
Num of Pet 2
Virtual Tour https://www.heyethica.com/videos/video_11ee8ded-33a1-406a-924c-06e5a937586c?type=unbranded

GET MORE INFORMATION
Broker Associate | Lic# BK3372743






