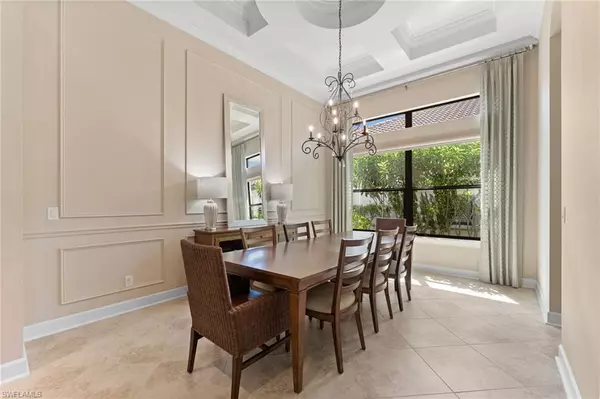3 Beds
4 Baths
2,907 SqFt
3 Beds
4 Baths
2,907 SqFt
OPEN HOUSE
Sun Aug 03, 1:00pm - 4:00pm
Key Details
Property Type Single Family Home
Sub Type Single Family Residence
Listing Status Active
Purchase Type For Sale
Square Footage 2,907 sqft
Price per Sqft $739
Subdivision Esplanade
MLS Listing ID 225065357
Style Resale Property
Bedrooms 3
Full Baths 3
Half Baths 1
HOA Fees $14,486
HOA Y/N Yes
Leases Per Year 4
Year Built 2015
Annual Tax Amount $17,821
Tax Year 2024
Lot Size 0.380 Acres
Acres 0.38
Property Sub-Type Single Family Residence
Source Naples
Land Area 3934
Property Description
Inside, soaring ceilings and refined finishes complement a flowing open-concept layout. The gourmet kitchen is anchored by an oversized island, stainless steel appliances, gas cooktop, and walk-in pantry—ideal for everything from casual mornings to upscale hosting. The primary suite is a sanctuary with spa-style bath, dual vanities, and custom closets.
Designed for those who live for indoor-outdoor living, the expansive lanai features a sparkling pool and spa, a large dining space, fireplace lounge, and an outdoor kitchen—all with postcard-perfect views of the fairway and lake.
Beyond the home, Esplanade offers a resort-caliber lifestyle with a private 18-hole championship golf course, clubhouse, resort-style pool with cabanas & tiki bar, Culinary Center with fine & casual dining, full-service spa, fitness center, tennis, pickleball, and more—all set among walking trails and protected preserves.
Location
State FL
County Collier
Area Esplanade
Rooms
Bedroom Description Master BR Ground
Dining Room Breakfast Bar, Formal
Kitchen Island, Pantry
Interior
Interior Features Bar, Coffered Ceiling(s), Laundry Tub, Pantry, Tray Ceiling(s), Walk-In Closet(s), Window Coverings
Heating Central Electric
Flooring Tile, Wood
Equipment Auto Garage Door, Cooktop - Gas, Dishwasher, Disposal, Double Oven, Dryer, Microwave, Refrigerator/Freezer, Smoke Detector, Wall Oven, Washer
Furnishings Furnished
Fireplace No
Window Features Window Coverings
Appliance Gas Cooktop, Dishwasher, Disposal, Double Oven, Dryer, Microwave, Refrigerator/Freezer, Wall Oven, Washer
Heat Source Central Electric
Exterior
Exterior Feature Screened Lanai/Porch, Outdoor Kitchen
Parking Features Attached
Garage Spaces 2.0
Pool Community, Pool/Spa Combo, Below Ground, Concrete, Gas Heat, Salt Water, Screen Enclosure
Community Features Clubhouse, Park, Pool, Dog Park, Fitness Center, Golf, Restaurant, Sidewalks, Tennis Court(s), Gated
Amenities Available Beauty Salon, Billiard Room, Bocce Court, Clubhouse, Park, Pool, Community Room, Spa/Hot Tub, Dog Park, Fitness Center, Full Service Spa, Golf Course, Pickleball, Private Membership, Restaurant, Sidewalk, Tennis Court(s), Underground Utility
Waterfront Description Lake
View Y/N Yes
View Golf Course, Lake, Landscaped Area
Roof Type Tile
Total Parking Spaces 2
Garage Yes
Private Pool Yes
Building
Lot Description Regular
Story 1
Water Central
Architectural Style Ranch, Single Family
Level or Stories 1
Structure Type Concrete Block,Stucco
New Construction No
Others
Pets Allowed Yes
Senior Community No
Tax ID 31347513847
Ownership Single Family
Security Features Smoke Detector(s),Gated Community
Virtual Tour https://www.zillow.com/view-imx/14a43e52-db47-48ad-ab09-dbfed9200c9a?setAttribution=mls&wl=true&initialViewType=pano&utm_source=dashboard

GET MORE INFORMATION
Broker Associate | Lic# BK3372743






