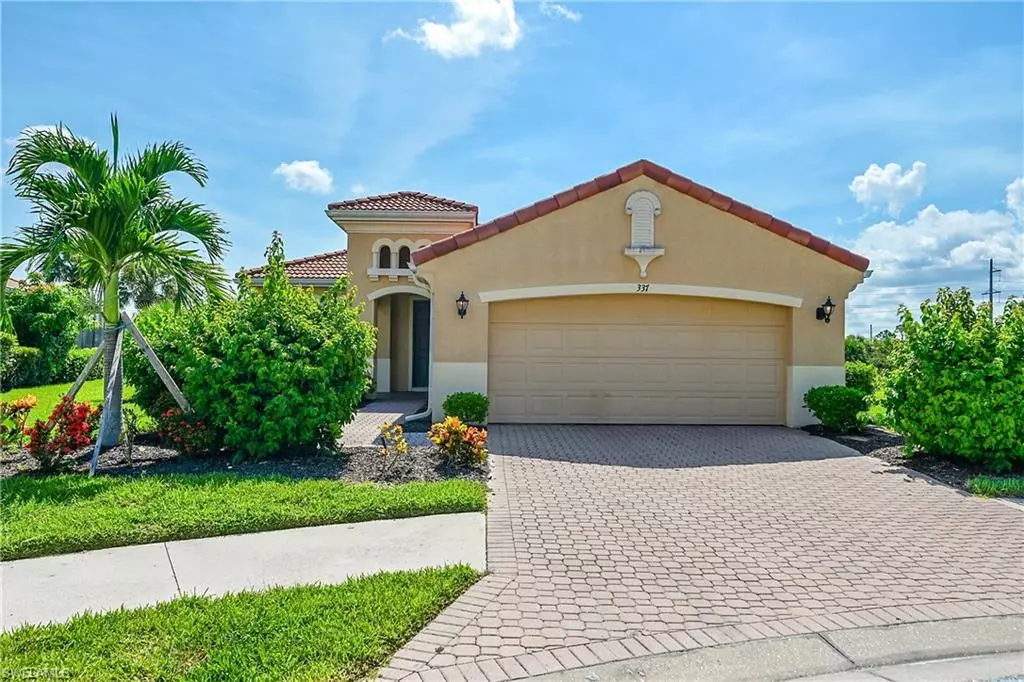3 Beds
2 Baths
1,518 SqFt
3 Beds
2 Baths
1,518 SqFt
Key Details
Property Type Single Family Home
Sub Type Single Family Residence
Listing Status Active
Purchase Type For Sale
Square Footage 1,518 sqft
Price per Sqft $440
Subdivision Venetian
MLS Listing ID 225063149
Style Resale Property
Bedrooms 3
Full Baths 2
HOA Fees $3,492
HOA Y/N Yes
Leases Per Year 4
Year Built 2006
Annual Tax Amount $10,788
Tax Year 2024
Lot Size 0.270 Acres
Acres 0.27
Property Sub-Type Single Family Residence
Source Florida Gulf Coast
Land Area 2348
Property Description
Location
State FL
County Sarasota
Area Venetian
Zoning PUD
Rooms
Bedroom Description First Floor Bedroom,Master BR Ground
Dining Room Breakfast Bar, Dining - Living
Kitchen Gas Available
Interior
Interior Features Cathedral Ceiling(s), Smoke Detectors, Walk-In Closet(s)
Heating Natural Gas
Flooring Carpet, Tile
Equipment Auto Garage Door, Dishwasher, Disposal, Dryer, Microwave, Range, Refrigerator, Smoke Detector, Washer
Furnishings Unfurnished
Fireplace No
Appliance Dishwasher, Disposal, Dryer, Microwave, Range, Refrigerator, Washer
Heat Source Natural Gas
Exterior
Exterior Feature Screened Lanai/Porch
Parking Features Driveway Paved, Attached
Garage Spaces 2.0
Pool Community, Concrete, Electric Heat
Community Features Clubhouse, Park, Pool, Putting Green, Restaurant, Street Lights, Tennis Court(s), Fitness Center, Golf, Gated
Amenities Available Bike And Jog Path, Billiard Room, Clubhouse, Park, Pool, Community Room, Putting Green, Restaurant, Streetlight, Tennis Court(s), Spa/Hot Tub, Fitness Center, Golf Course, Pickleball, Private Membership
Waterfront Description Lake
View Y/N Yes
View Lake, Preserve
Roof Type Tile
Street Surface Paved
Total Parking Spaces 2
Garage Yes
Private Pool Yes
Building
Lot Description Cul-De-Sac, Irregular Lot
Building Description Concrete Block,Stucco, DSL/Cable Available
Story 1
Water Assessment Paid
Architectural Style Florida, Single Family
Level or Stories 1
Structure Type Concrete Block,Stucco
New Construction No
Schools
Elementary Schools Laurel Nokomis School
Middle Schools Laurel Nokomis School
High Schools Venice High School
Others
Pets Allowed Yes
Senior Community No
Tax ID 0373-07-0090
Ownership Single Family
Security Features Smoke Detector(s),Gated Community
Virtual Tour https://www.zillow.com/view-imx/fecd5f2f-be60-4379-88b4-03303954b9d9?setAttribution=mls&wl=true&initialViewType=pano&utm_source=dashboard

GET MORE INFORMATION
Broker Associate | Lic# BK3372743






