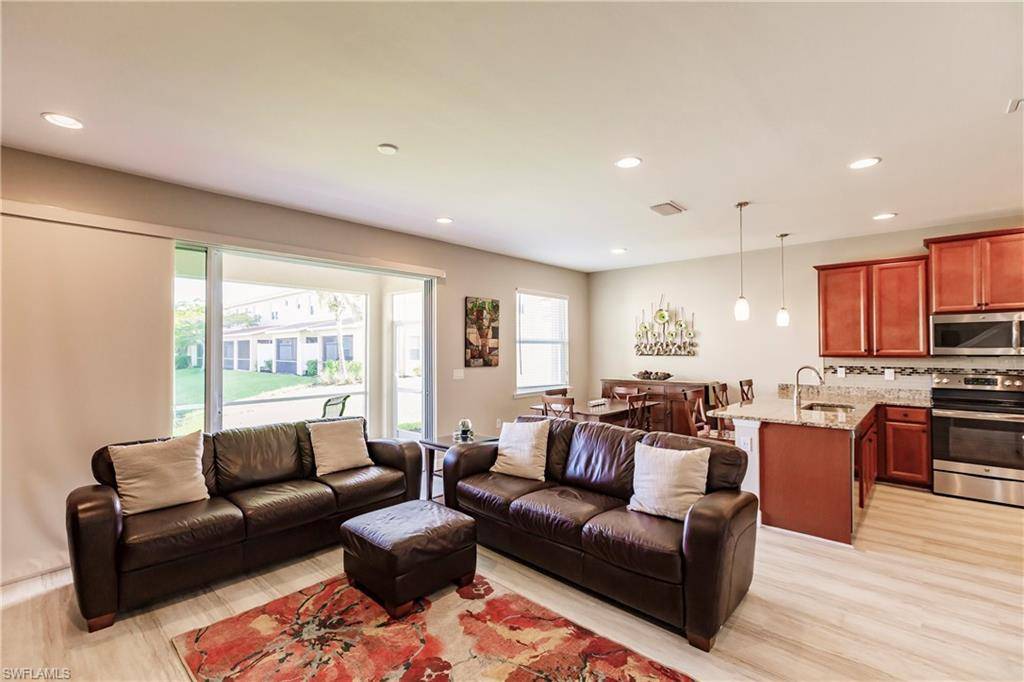3 Beds
3 Baths
1,826 SqFt
3 Beds
3 Baths
1,826 SqFt
Key Details
Property Type Townhouse
Sub Type Townhouse
Listing Status Active
Purchase Type For Sale
Square Footage 1,826 sqft
Price per Sqft $191
Subdivision Lindsford
MLS Listing ID 225057344
Style Resale Property
Bedrooms 3
Full Baths 2
Half Baths 1
HOA Fees $2,356
HOA Y/N Yes
Year Built 2016
Annual Tax Amount $2,899
Tax Year 2024
Lot Size 2,657 Sqft
Acres 0.061
Property Sub-Type Townhouse
Source Bonita Springs
Property Description
Step into the embrace of your beautifully maintained waterfront townhome and let tranquility wash over you. Picture-perfect views of the serene lake stretch before you, complete with the soothing sounds of the water fountain feature. Enjoy the seamless flow of the open-concept living space, where the kitchen, dining, and living areas connect effortlessly—perfect for entertaining or relaxing with loved ones. The kitchen has plenty of counter space, featuring a substantial granite countertop, ample cabinetry, and thoughtful upgrades including a whisper-quiet Bosch dishwasher, touchless kitchen faucet, and a brand-new garbage disposal. Whether you prefer casual dining at the peninsula or more formal meals with a water view, this space adapts to every occasion.
The home's aesthetic is elevated by upgraded LifeProof luxury vinyl flooring, updated baseboards, and stylish metal railings leading to the second floor. Upstairs, natural light fills three bedrooms and two full baths. The serene master suite overlooks the water and features a dual sink vanity, walk-in shower, and a spacious closet.
Outside, you'll find **easy-close accordion hurricane shutters**, and you'll love the added bonus of being **outside the flood zone**. With HOA fees under $2,400/year and a pet-friendly policy that welcomes even large dogs, this home blends comfort, style, and peace of mind.
Location
State FL
County Lee
Area Lindsford
Zoning RS-6
Rooms
Bedroom Description Master BR Upstairs,Split Bedrooms
Dining Room Dining - Family
Kitchen Walk-In Pantry
Interior
Interior Features Pantry, Window Coverings
Heating Central Electric
Flooring Vinyl
Equipment Auto Garage Door, Dishwasher, Disposal, Dryer, Microwave, Range, Refrigerator/Freezer, Security System, Smoke Detector, Washer, Washer/Dryer Hookup
Furnishings Negotiable
Fireplace No
Window Features Window Coverings
Appliance Dishwasher, Disposal, Dryer, Microwave, Range, Refrigerator/Freezer, Washer
Heat Source Central Electric
Exterior
Exterior Feature Screened Lanai/Porch
Parking Features 2 Assigned, Driveway Paved, Guest, Attached
Garage Spaces 2.0
Pool Community
Community Features Pool, Sidewalks, Street Lights, Gated
Amenities Available Basketball Court, Cabana, Pool, Sidewalk, Streetlight, Underground Utility
Waterfront Description Lake
View Y/N Yes
View Lake, Pond, Water, Water Feature
Roof Type Tile
Street Surface Paved
Total Parking Spaces 2
Garage Yes
Private Pool No
Building
Lot Description Regular
Building Description Concrete Block,Stucco, DSL/Cable Available
Story 2
Water Central
Architectural Style Two Story, Townhouse
Level or Stories 2
Structure Type Concrete Block,Stucco
New Construction No
Others
Pets Allowed Limits
Senior Community No
Tax ID 32-44-25-P1-01100.1800
Ownership Single Family
Security Features Security System,Smoke Detector(s),Gated Community
Num of Pet 2

GET MORE INFORMATION
Broker Associate | Lic# BK3372743






