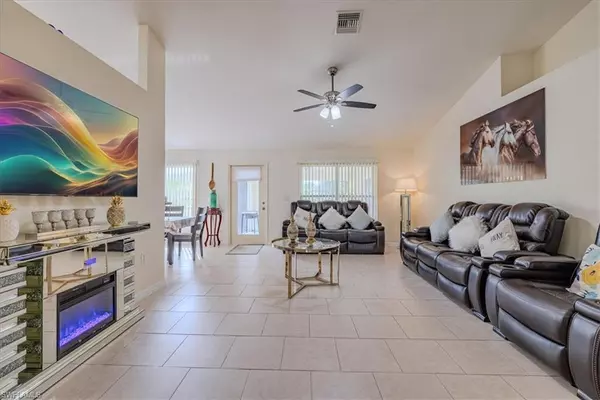
4 Beds
3 Baths
2,094 SqFt
4 Beds
3 Baths
2,094 SqFt
Key Details
Property Type Single Family Home
Sub Type Ranch,Single Family Residence
Listing Status Active
Purchase Type For Sale
Square Footage 2,094 sqft
Price per Sqft $190
Subdivision Greenbriar
MLS Listing ID 223090709
Bedrooms 4
Full Baths 3
HOA Y/N No
Originating Board Florida Gulf Coast
Year Built 2006
Annual Tax Amount $3,484
Tax Year 2022
Lot Size 10,367 Sqft
Acres 0.238
Property Description
Location
State FL
County Lee
Area Greenbriar
Zoning RS-1
Rooms
Bedroom Description Split Bedrooms
Dining Room Breakfast Room, Formal
Kitchen Built-In Desk
Ensuite Laundry Laundry in Residence
Interior
Interior Features Foyer, Pantry, Smoke Detectors, Vaulted Ceiling(s), Walk-In Closet(s)
Laundry Location Laundry in Residence
Heating Central Electric
Flooring Tile
Equipment Dishwasher, Dryer, Microwave, Range, Refrigerator/Freezer, Reverse Osmosis, Security System, Solar Panels, Washer
Furnishings Negotiable
Fireplace No
Appliance Dishwasher, Dryer, Microwave, Range, Refrigerator/Freezer, Reverse Osmosis, Washer
Heat Source Central Electric
Exterior
Exterior Feature Screened Lanai/Porch
Garage Driveway Paved, Attached
Garage Spaces 2.0
Fence Fenced
Pool Above Ground, Electric Heat, Solar Heat
Community Features Street Lights
Amenities Available Internet Access, Streetlight
Waterfront No
Waterfront Description None
View Y/N Yes
View Landscaped Area, Partial Buildings
Roof Type Shingle
Parking Type Driveway Paved, Attached
Total Parking Spaces 2
Garage Yes
Private Pool Yes
Building
Lot Description Regular
Story 1
Sewer Septic Tank
Water Filter, Reverse Osmosis - Partial House, Softener, Well
Architectural Style Ranch, Single Family
Level or Stories 1
Structure Type Concrete Block,Stucco
New Construction No
Others
Pets Allowed Yes
Senior Community No
Tax ID 04-44-27-19-00145.0080
Ownership Single Family
Security Features Security System,Smoke Detector(s)

GET MORE INFORMATION

Broker Associate | Lic# BK3372743






